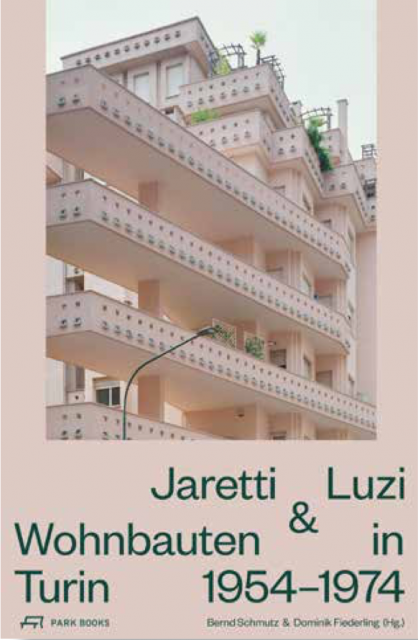
May 31, 2019
Jaretti & Luzi
The book on Jaretti & Luzi’s work in Turin has now been announced for autumn by Zurich publisher Park Books. It will show the architects’ extraordinary broad range of buildings, starting in the mid 50s with their particular liberal position within post-war Italian architecture. The monograph, conceived in collaboration with Dominik Fiederling, will comprise new photography of all buildings by Pk-Odessa, a catalogue of drawings and texts, a.o. by Adam Caruso and an interview with Aimaro d’Isola. Designed by Esther Rieser.
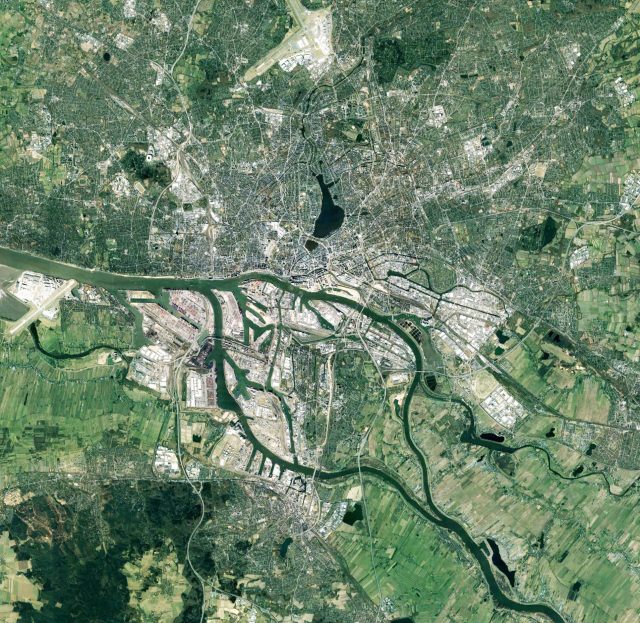
May 13, 2019
Hamburg Housing
Together with 41 offices from across Europe we have been invited by Hamburg’s City Planning Department to prepare a feasibility study for one of 14 estates in Hamburg. The proposals will look at how the existing areas could be altered for both the demands and potentials of current and future housing.
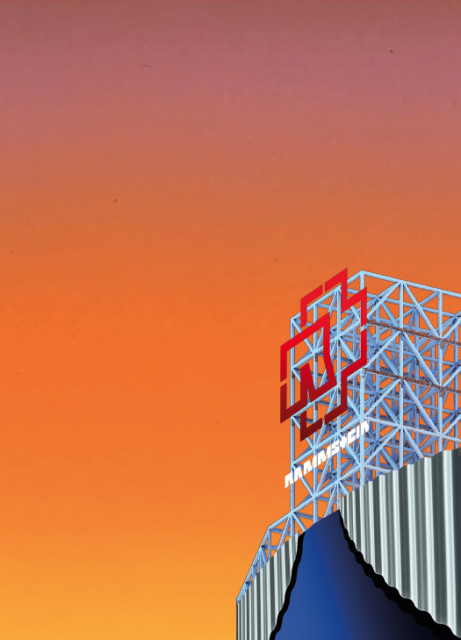
May 5, 2019
Food Market
We have been runner-up in an invited competition for a 1200 m2 market hall and event space in Hamburg, which serves an existing theatre as an external foyer to cater for the audience but also to host a variety of events. The building has been designed as a flexible space, enclosed by a light metal curtain to open up views to the surroundings of the listed building site.
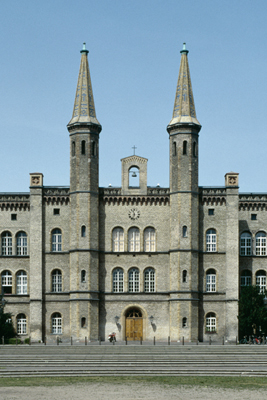
March 2, 2019
Kunstraum Kreuzberg
Kunstraum Kreuzberg in Bethanien have asked us to provide new furniture for the public areas and reception of the exhibition spaces. The project which is undertaken in collaboration with Eva-Maria Stadelmann and Frank Joachim Wössner will be installed in spring 2019 in the listed building by Ludwig Persius at Mariannenplatz, Berlin which is now used as a cultural centre.
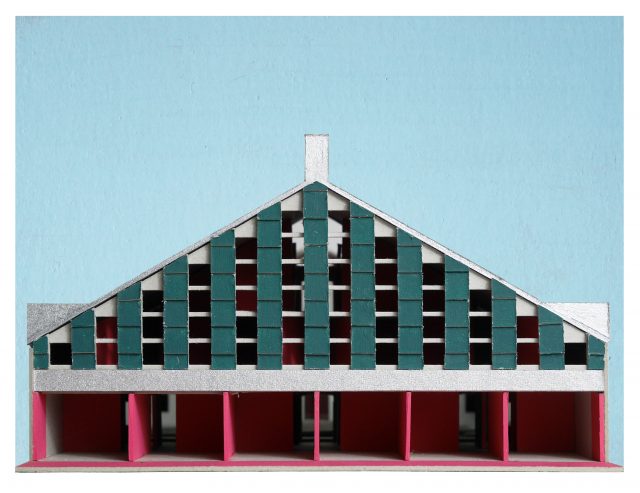
February 19, 2019
Alternative Histories
We have been invited to develop an anonymous drawing from Drawing Matter’s collection into a model which extends the original vision into a new format. The exhibition has been curated by Jantje Engels and Marius Grootveld, in collaboration with Drawing Matter and the Architecture Foundation, London. Our model and the drawing will be on display from 23rd March – 14th April in Cork Street, London, together with 80 European practices. Click here for further details.