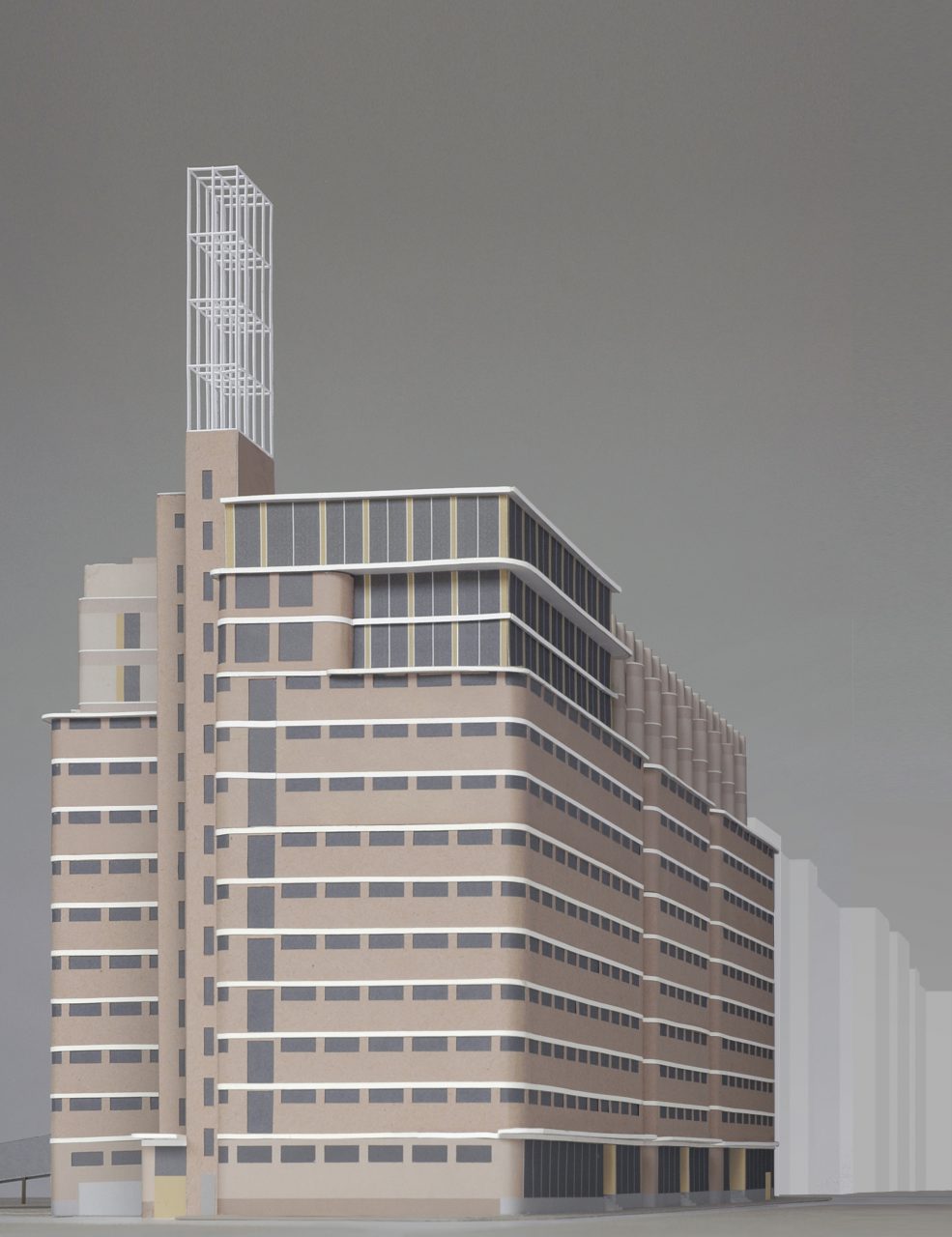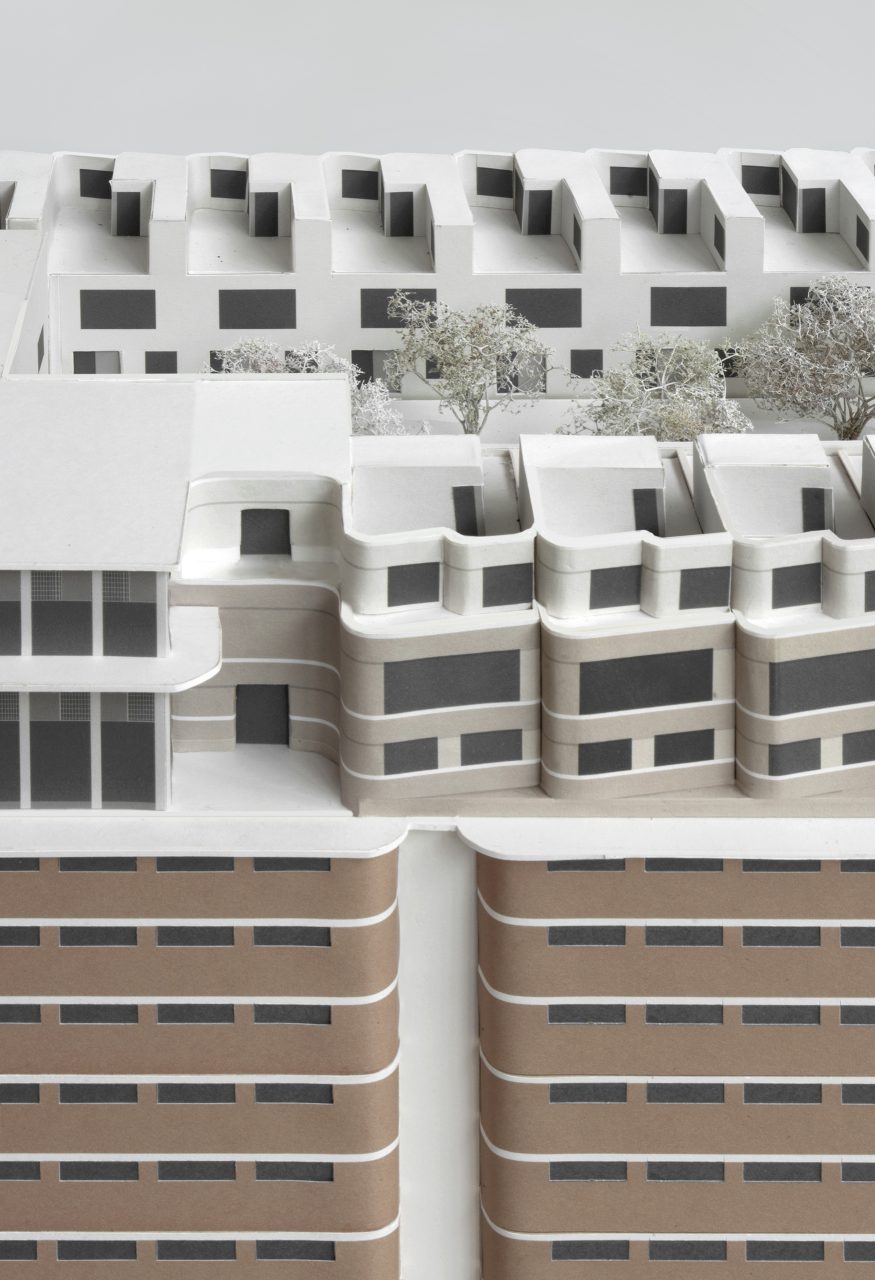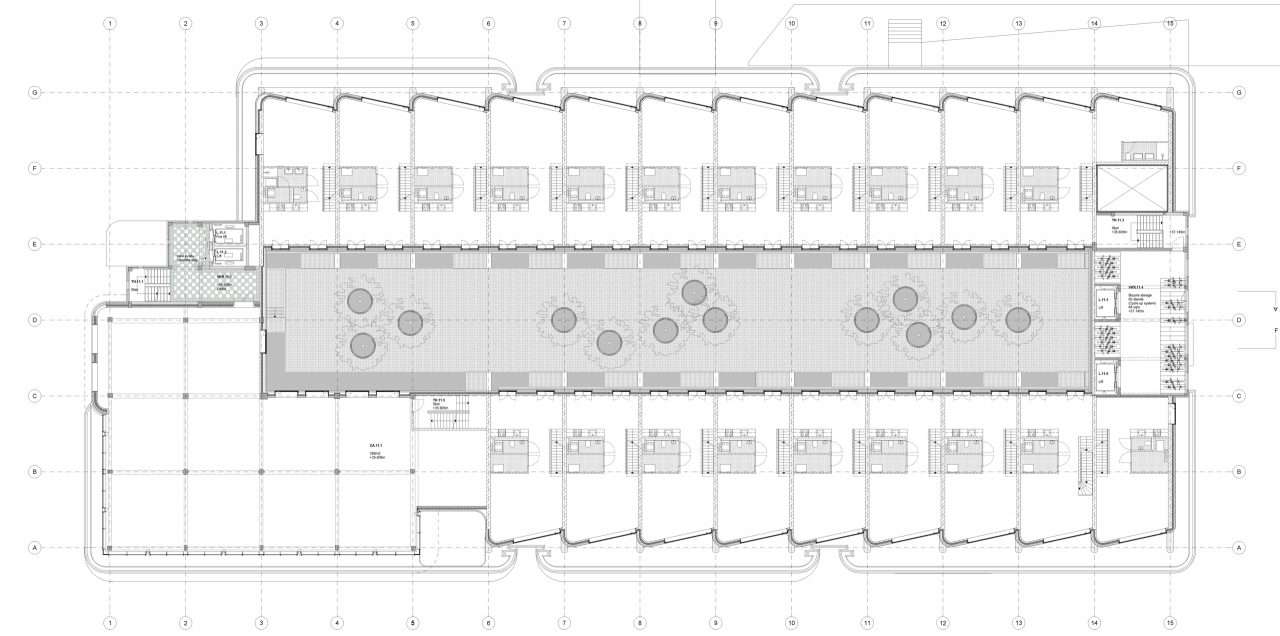Veemgebouw Eindhoven
Conversion of a former warehouse on the 'Strijp'
2012 - 2016
Eindhoven, NL
With Caruso St John Architects
The ‘Veemgebouw’ warehouse building on the site of the former Philips factory in Eindhoven has been transformed to house a large food market on the Ground Floor, nine decks of parking and a crown of houses and flats arranged around a courtyard built on top of the building. The facades reflect the characterful architecture of rounded corners found in the existing building from the 1940s and transform them with denser and finer rhythms to finish its top floors. All flats are entered through a planted shared courtyard on the 10th floor and offer dramatic views across the city of Eindhoven from their living rooms.
- ↔ [1/3]
- ↔ [2/3]
- ↔ [3/3]


