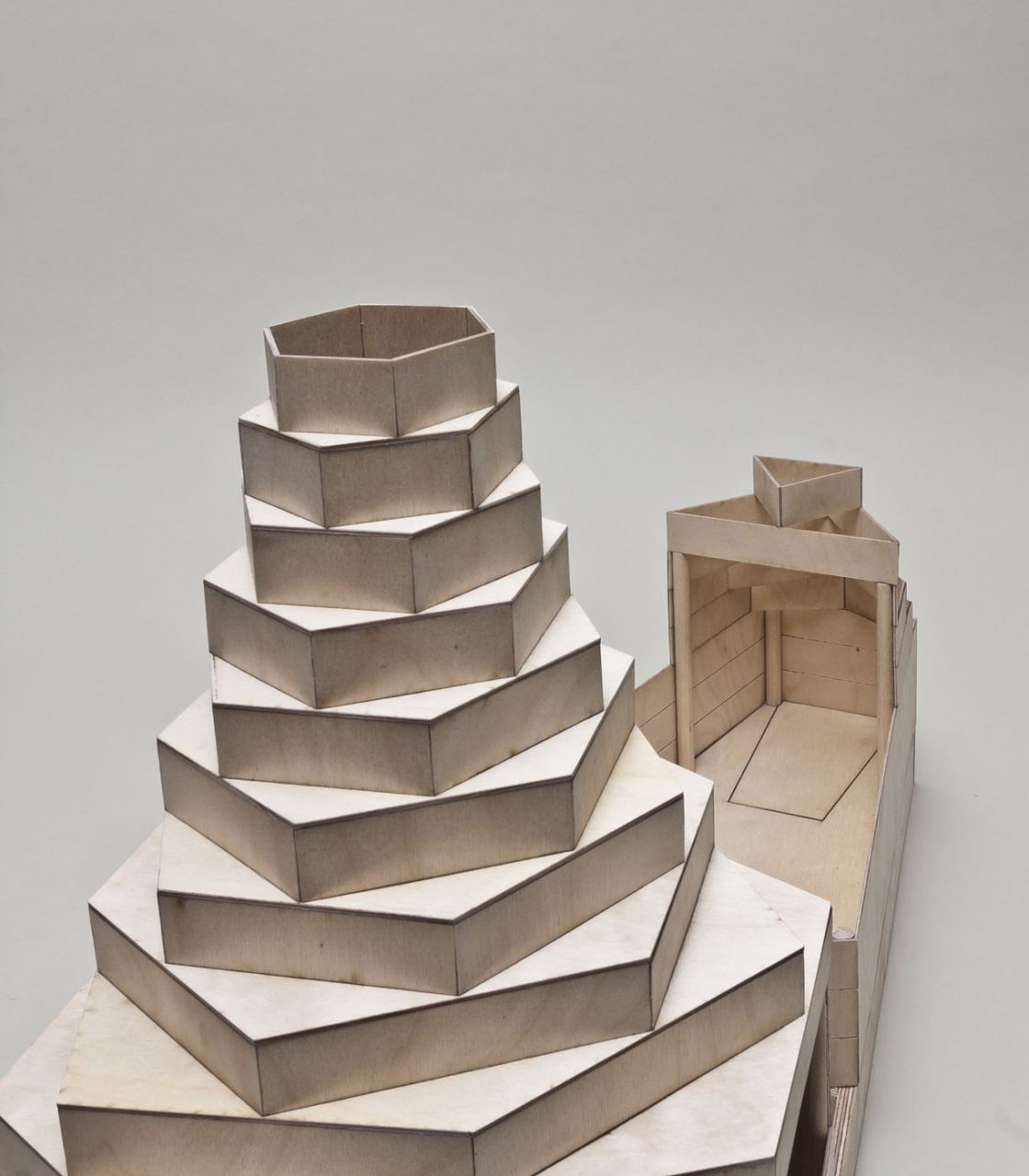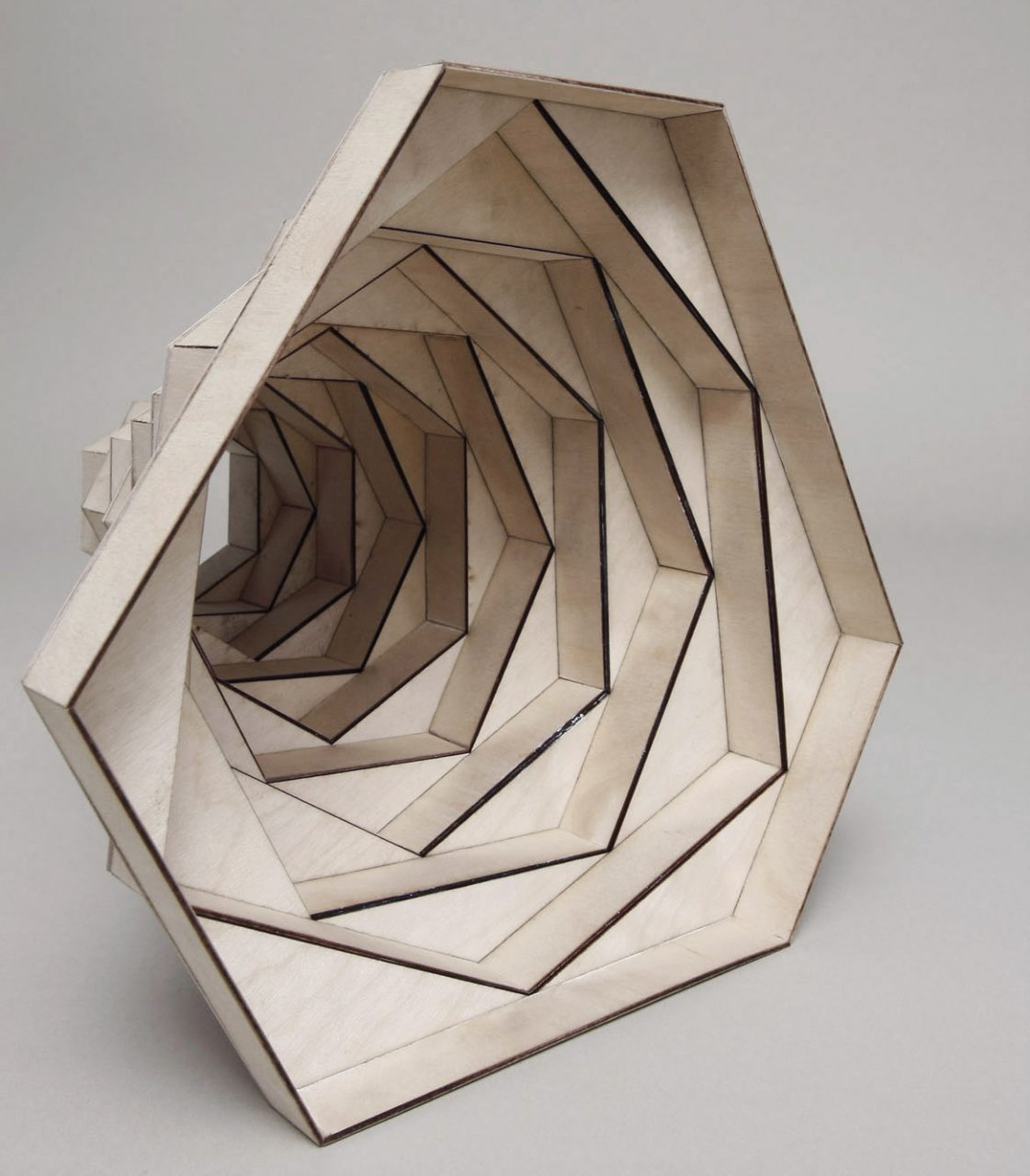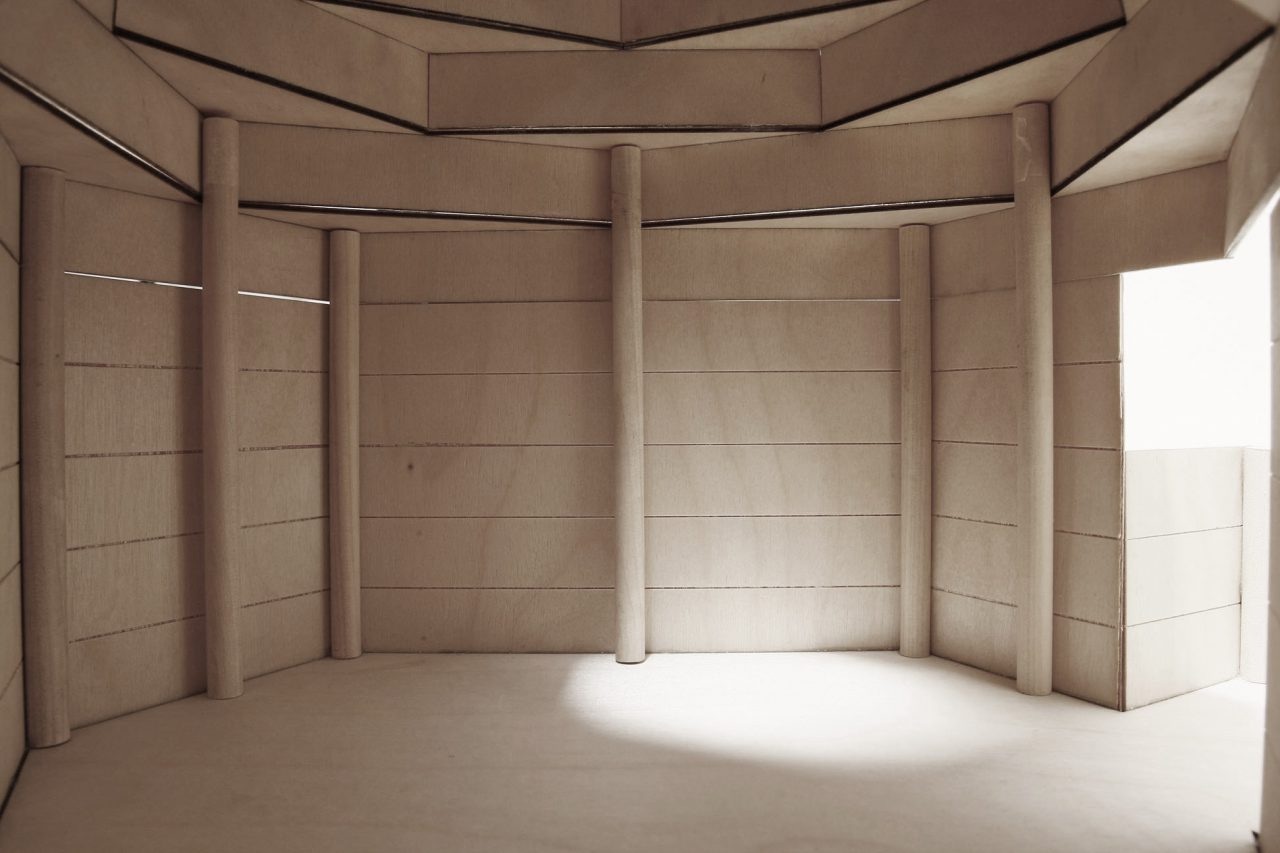Treehouse
A treehouse for four children.
2009
Henley-on-Thames, UK
A large timber treehouse for four children, designed to be suspended between two trees. Access is up a rope ladder, via a hatch in the floor. The walls and roof of the cabin are made from thin plywood boards, designed to be CNC cut for assembly by the family on site. The stacked polygonal roof was inspired by the construction methods used for the roofs of traditional Navajo hogans and forms a dramatic dome with natural light falling into the geometric roof construction. Designed with Emily Greeves Architects.
- ↔ [1/3]
- ↔ [2/3]
- ↔ [3/3]


