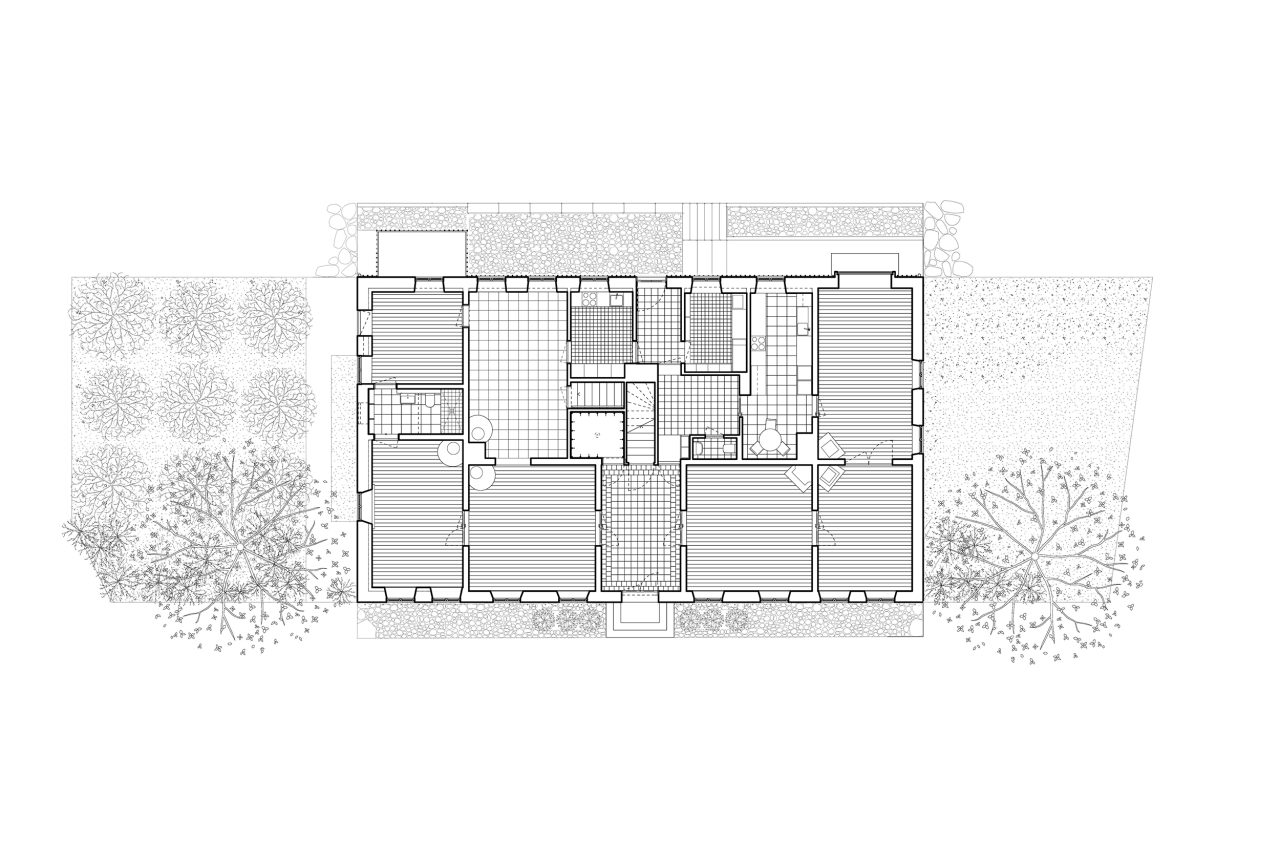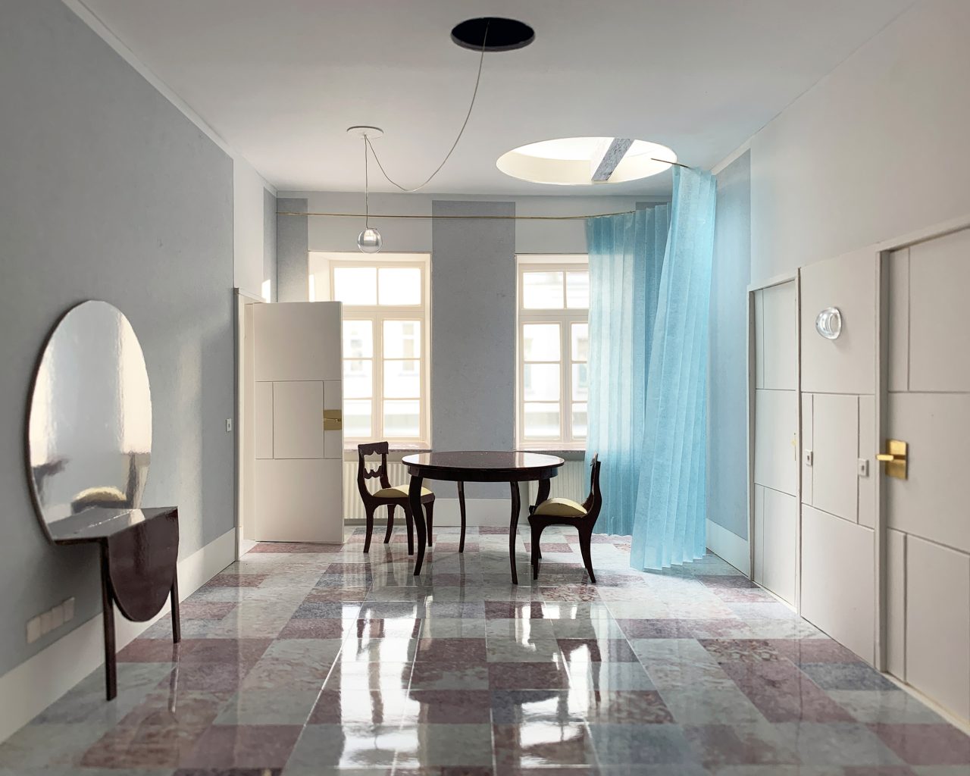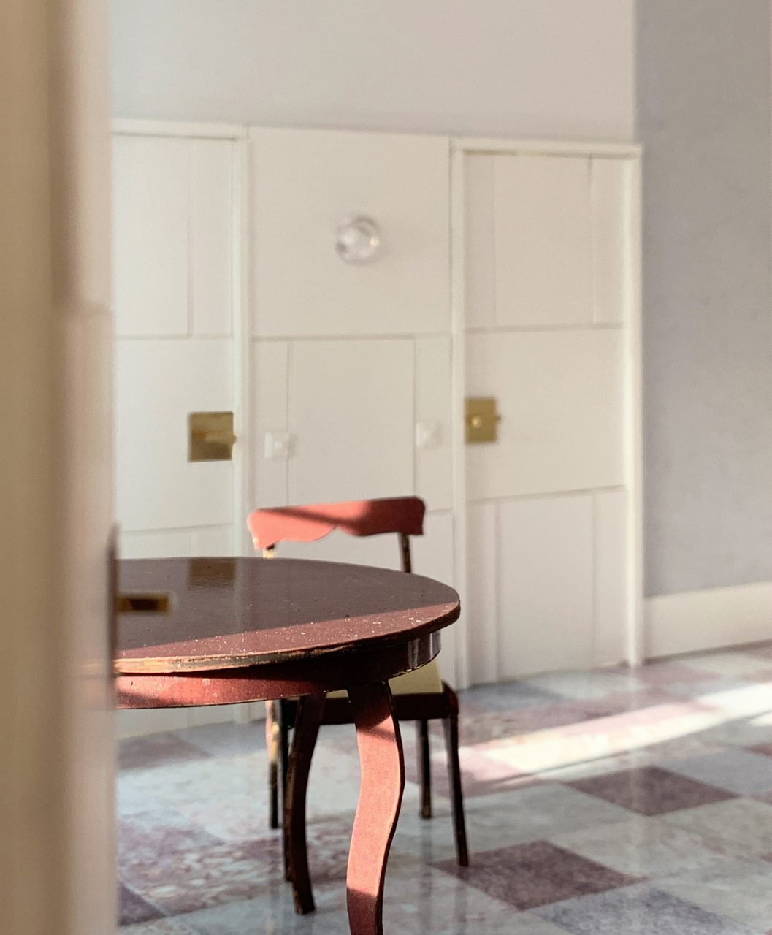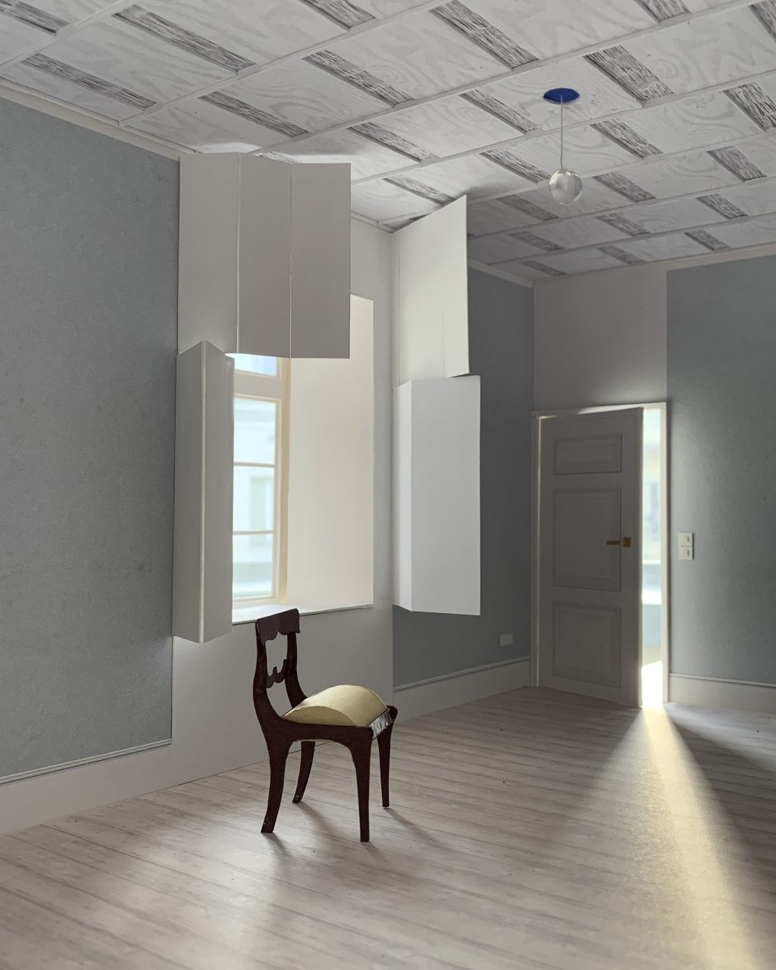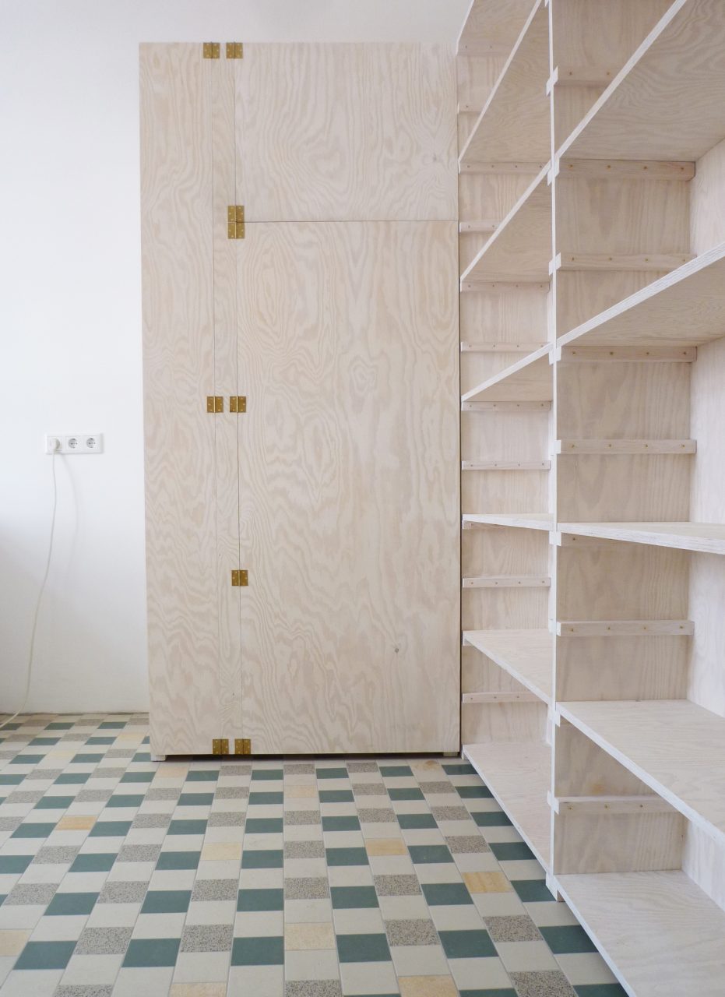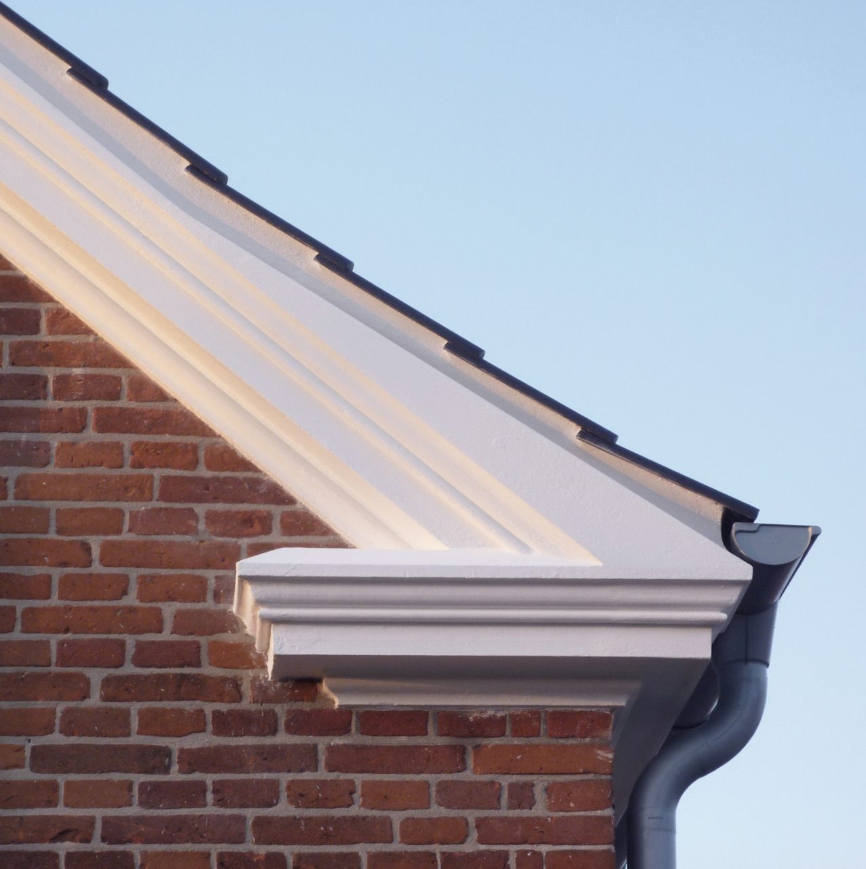Haus Behrens
Alterations and repair works of a listed country house
Size: 300 sqm
Client: Private
Under construction.
Holstein, Germany
Sara Madej, Miroslav Pazdera, Bernd Schmutz
The renovation and transformation of the listed house is carried out in phases to bring back the original status of its inner structure but also to adapt the house to new modes of living, allowing for flexible housing and live/work scenarios, all under the same roof. Layers of subsequent make-overs have been removed to unearth the orginal floors and ceilings but also to integrate insulation to the outer walls. New low-energy heating has been implemented covered with the original stone floor slabs to complements wood-fired ovens. The suite of new rooms are connected with a set of new tall doors that form part of the furniture language in timber.
The designs are respectful in relation to the existing, at the same time they amplify some of the spatial situations with a contemporary language. The changes have been articulated in various scales, for furniture, the restoration of the large roof including stucco cornices and new layers to the rooms, mediating between formal and casual articulations. The house has been listed after completion of the first repair works.
- ↔ [1/6]
- ↔ [2/6]
- ↔ [3/6]
- ↔ [4/6]
- ↔ [5/6]
- ↔ [6/6]
