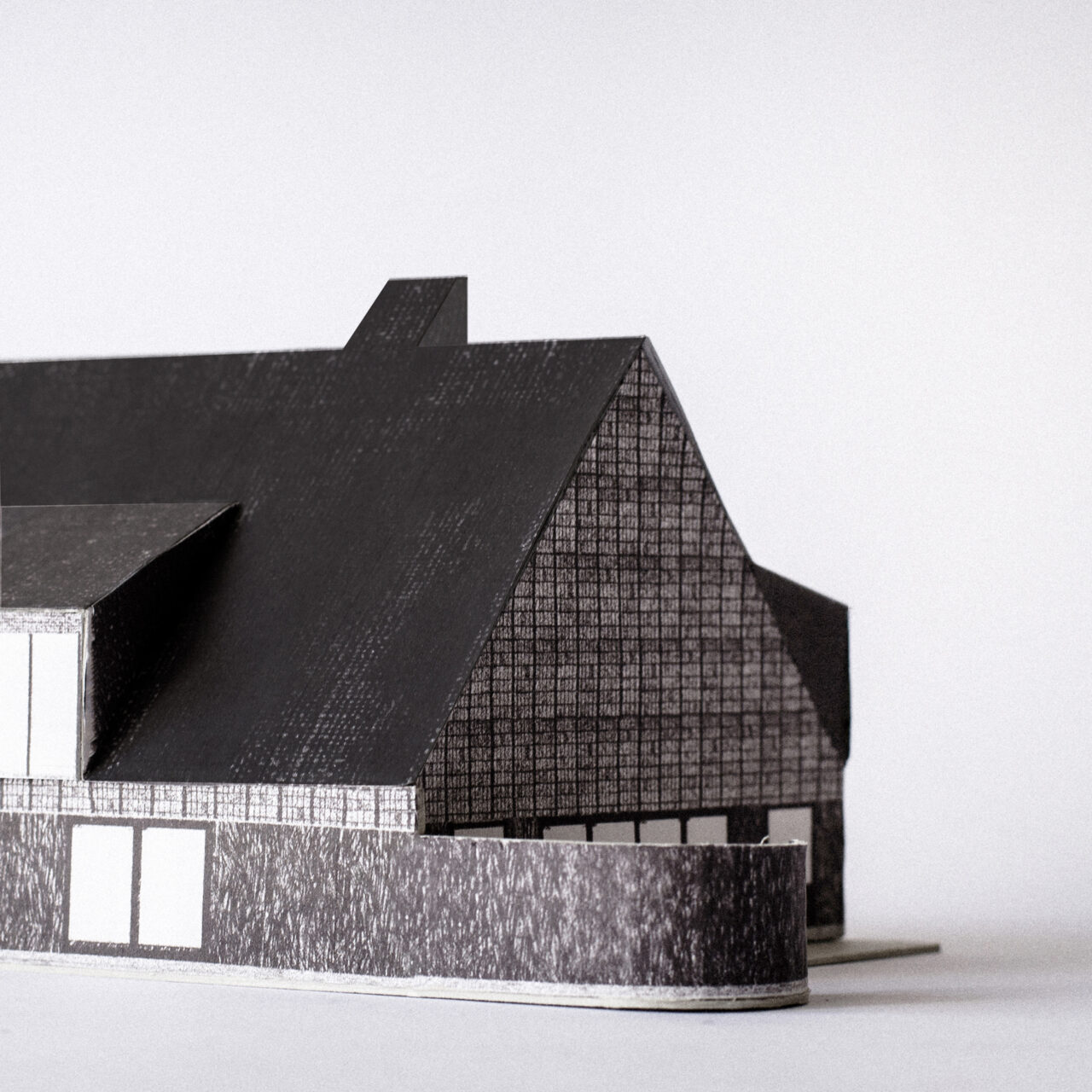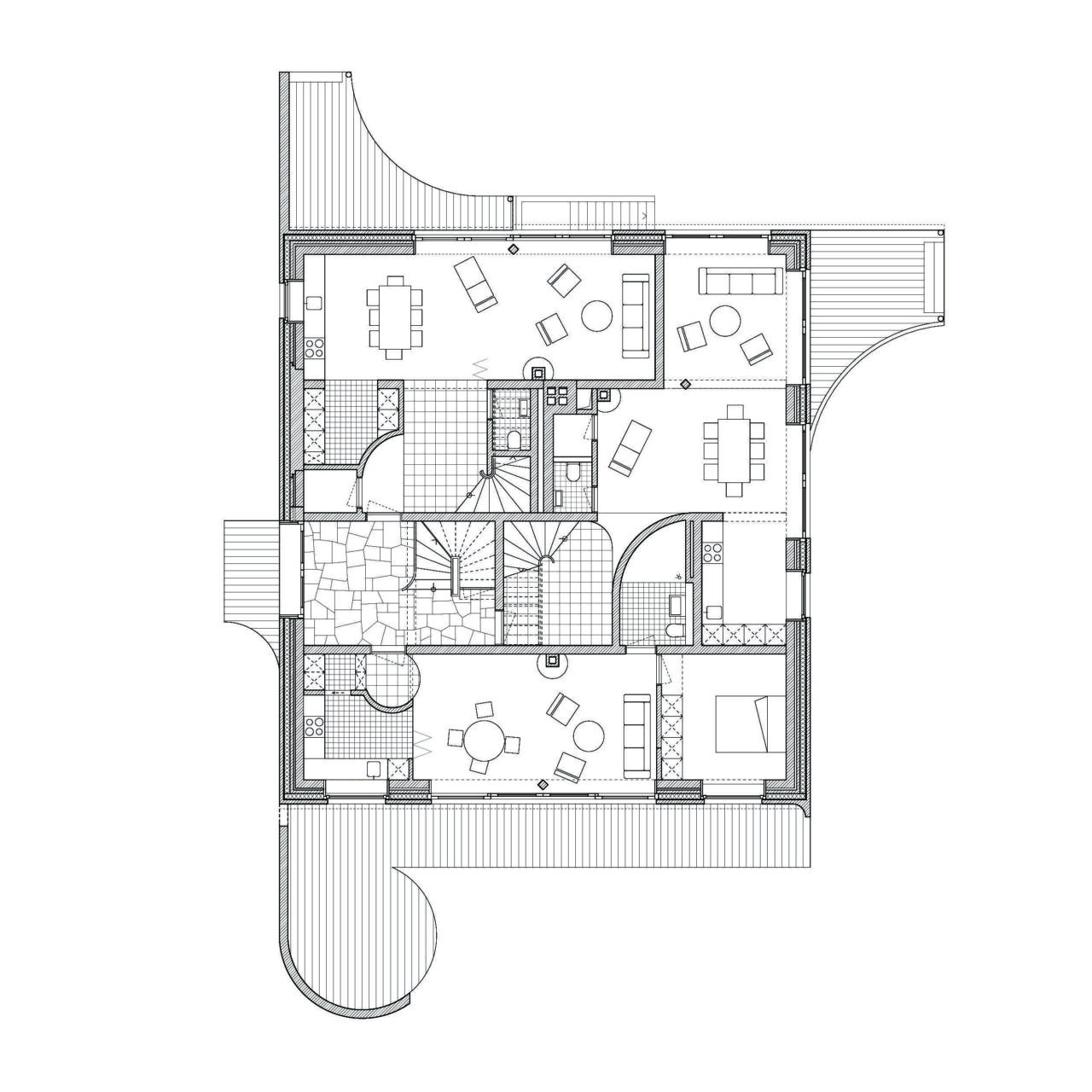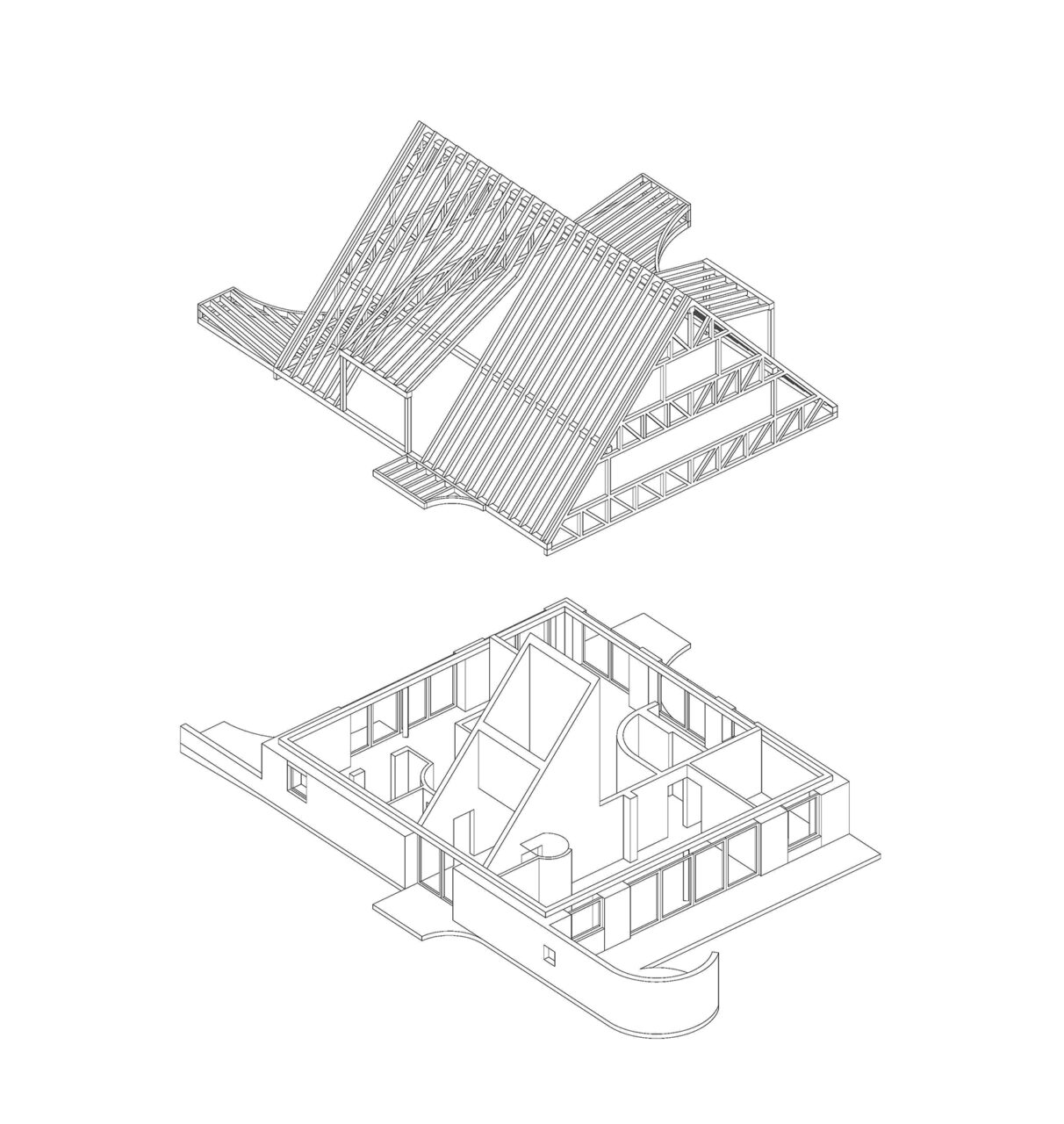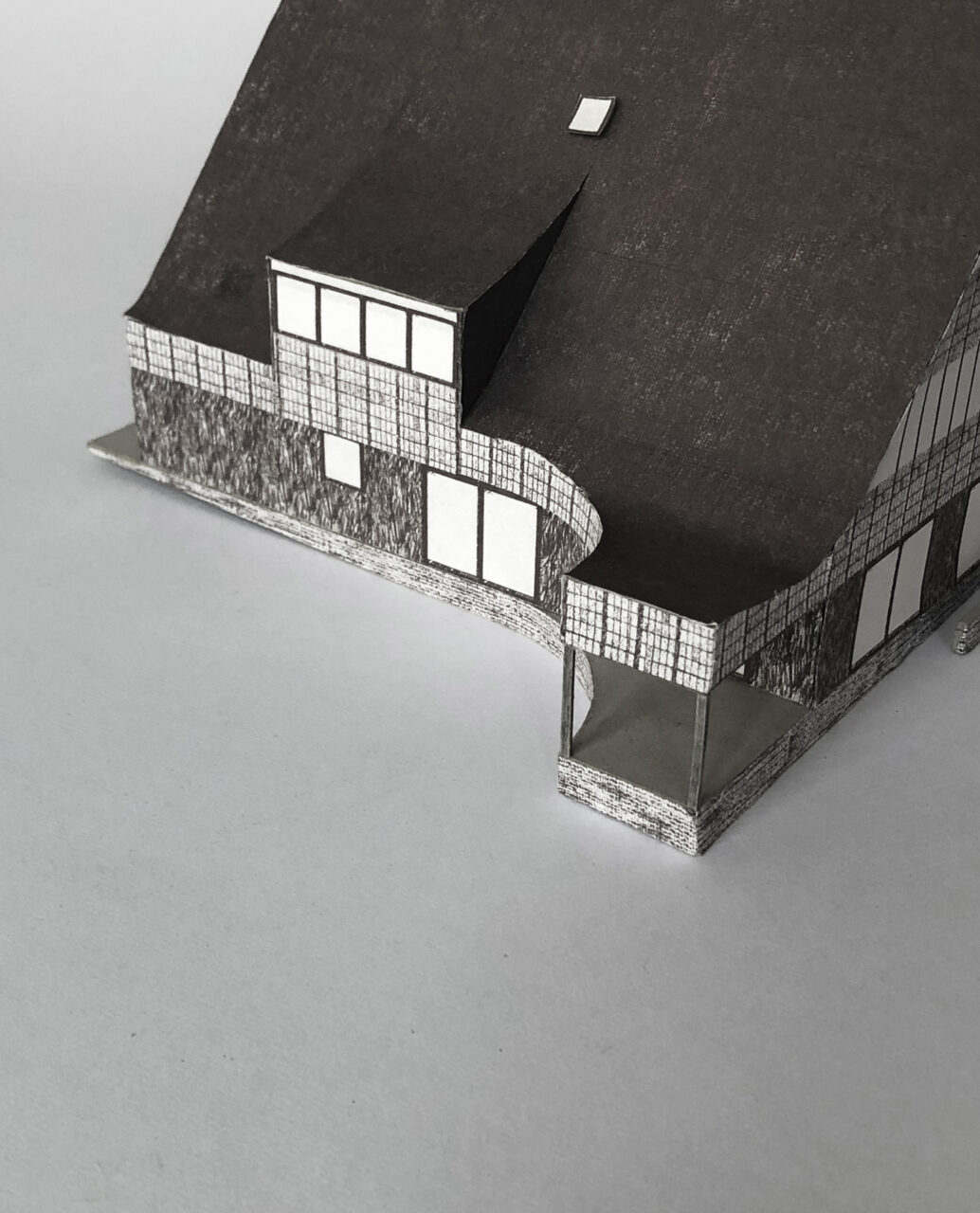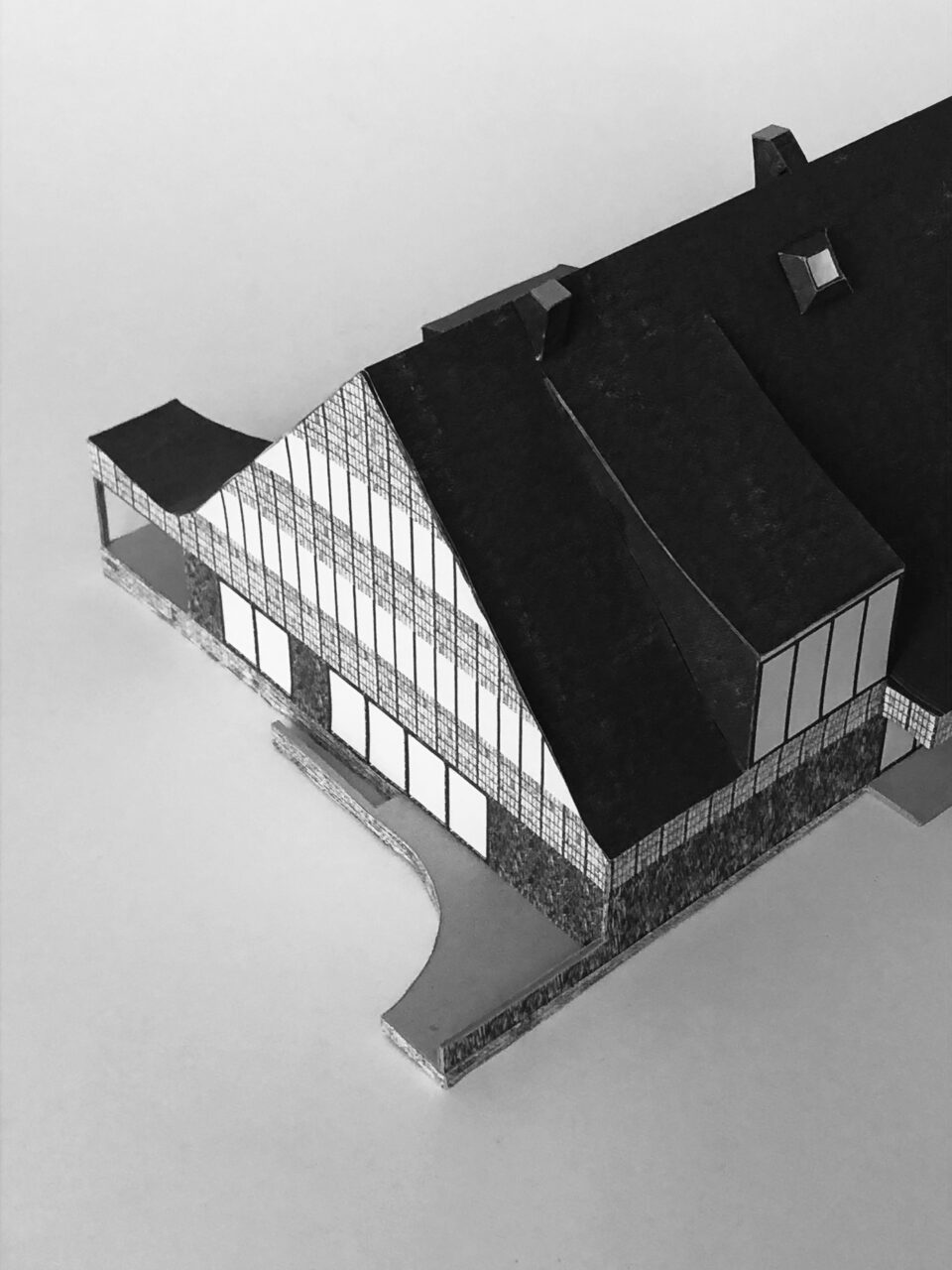Reframing Häring
Reuse of an existing building from the 1930s and conversion with 3 housing units at various sizes
Area: 300 sqm gross internal floor area.
Construction will be starting in 2024.
Location: Gut Garkau
Scope of work: LP 1-9
Environmental strategy: Energieberatung NordOst
Structural engineers: Baubüro Kröger
Team:
Mathis Bergmann, Luisa Behrendt, Alina Izmaylov,
Marta Kazimierczak, Miroslav Pazdera,
Malte Neumann, Tilmann Uibel,
Leon Schade, Luis Neuber, Paul Stockhausen, Bernd Schmutz
The existing building from the 1930s, which was not designed by Häring, will be reused and converted to incorporate three units unter one roof. The building will mediate between the different structures of Gut Garkau, subtly echoing Hugo Häring’s work whilst responding to the specific location on the farm and today’s needs for dwelling.
Amidst the adjacent country-sprawl of single-family houses our building will provide an alternative way of living on the countryside, providing generous living spaces while keeping the building volume compact. Three houses with flexible and adaptive plans haven been folded in plan and section under one large roof, each of them with its own terrace and garden, but sharing a generous entry hall, common spaces and the grounds of the farm. Construction will start next year with a light timber frame that rests on the existing brick plinth whose corners are stretching into the garden. The building will provide Passivhaus standards with its own energy supply, optimised insulation and low-carbon building materials.
The execution of the building with a number of significant changes does not reflect the original design intent by Bernd Schmutz Architekten.
- ↔ [1/5] © Bernd Schmutz Architekten
- ↔ [2/5] © Bernd Schmutz Architekten
- ↔ [3/5] © Bernd Schmutz Architekten
- ↔ [4/5] © Bernd Schmutz Architekten
- ↔ [5/5] © Bernd Schmutz Architekten
