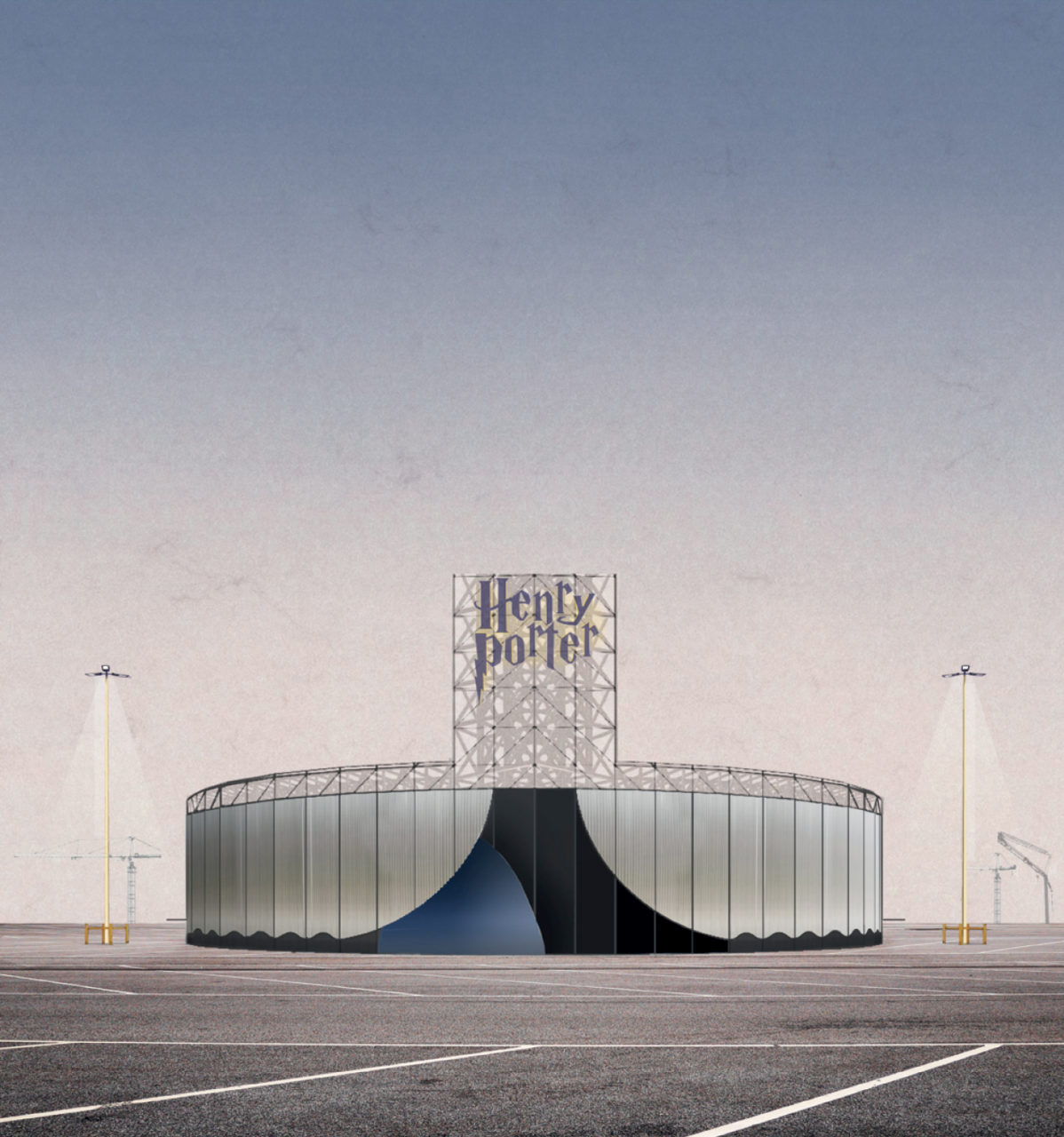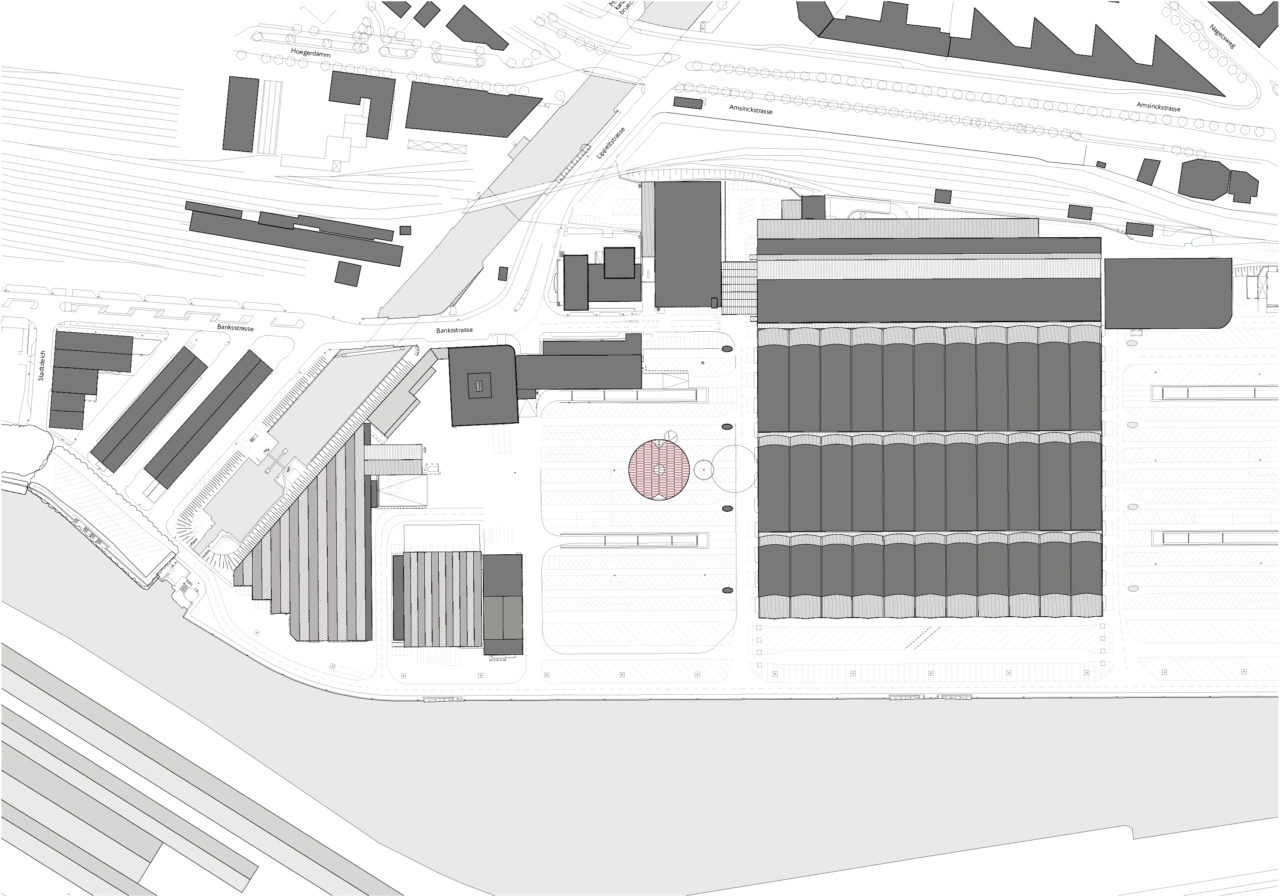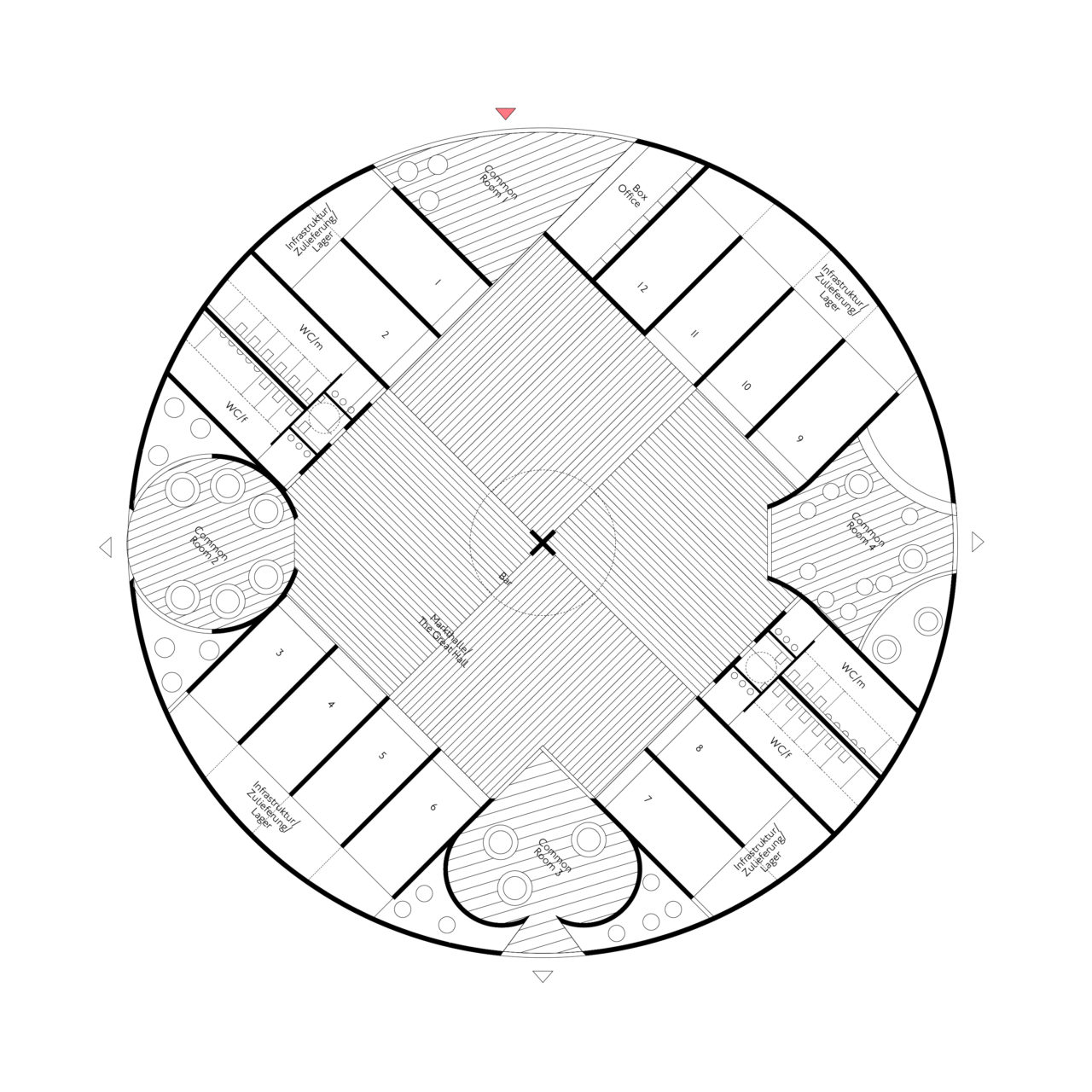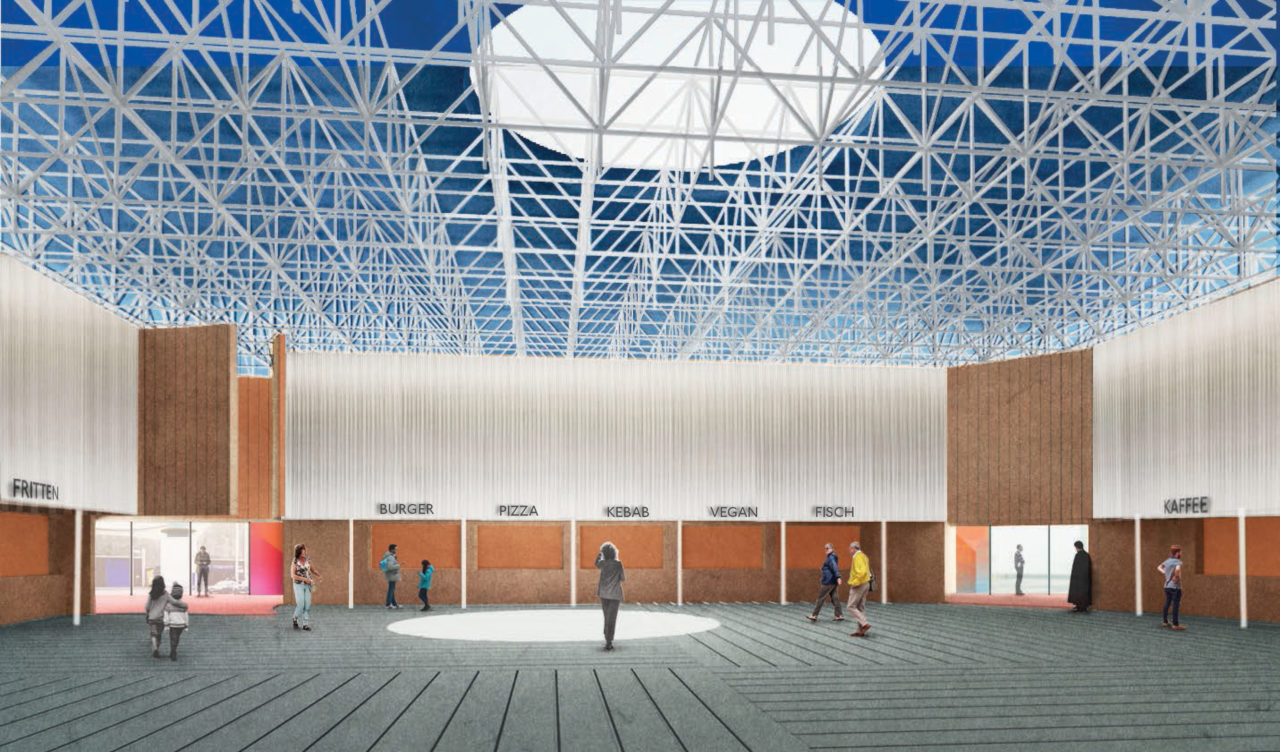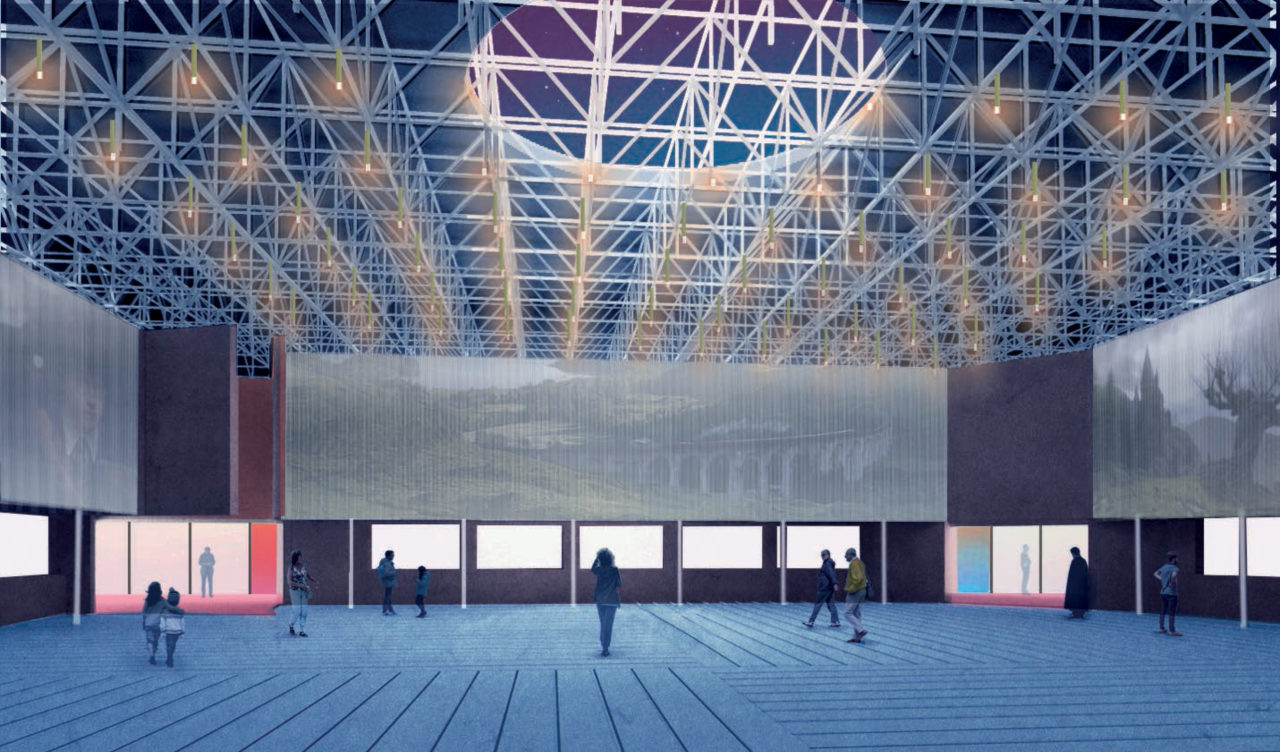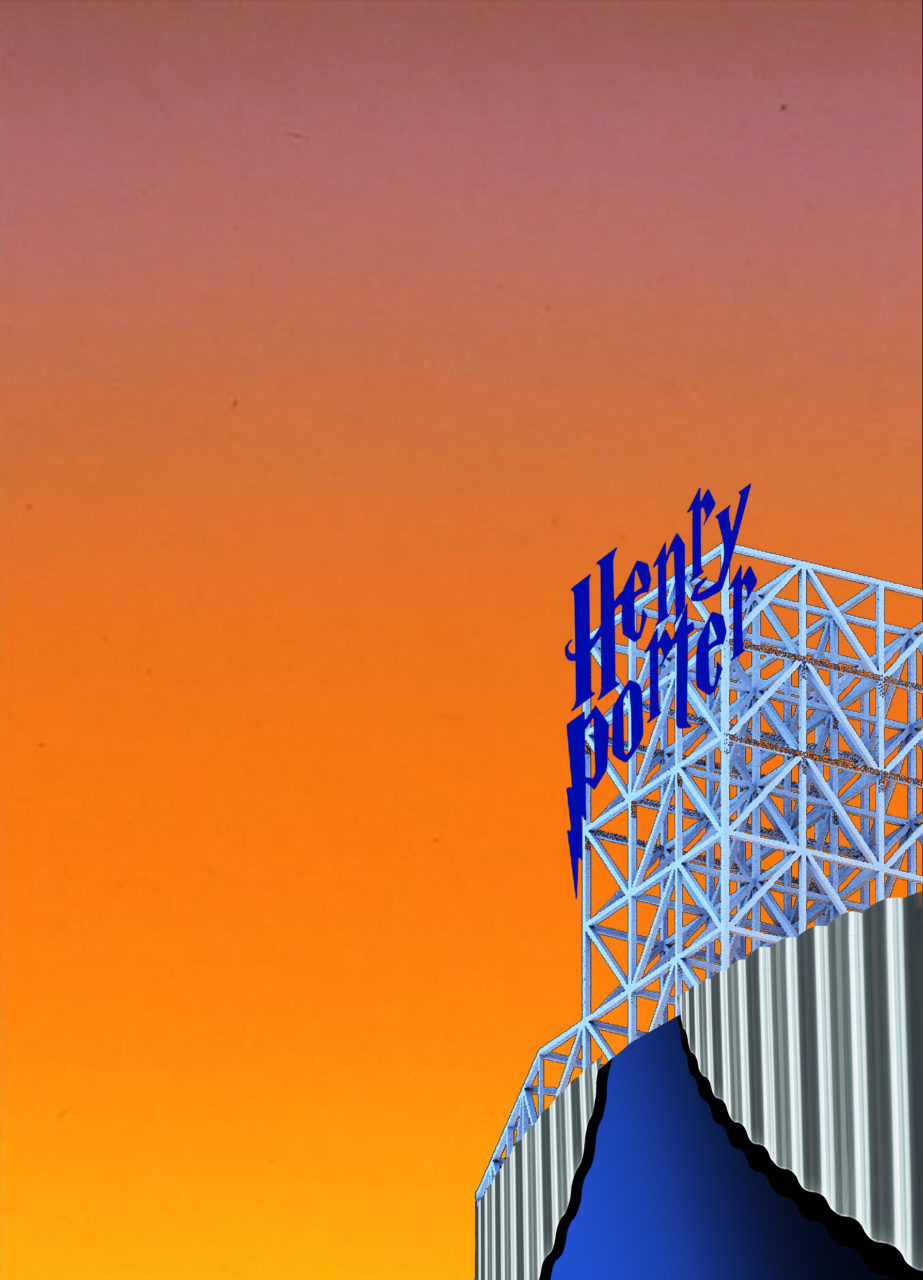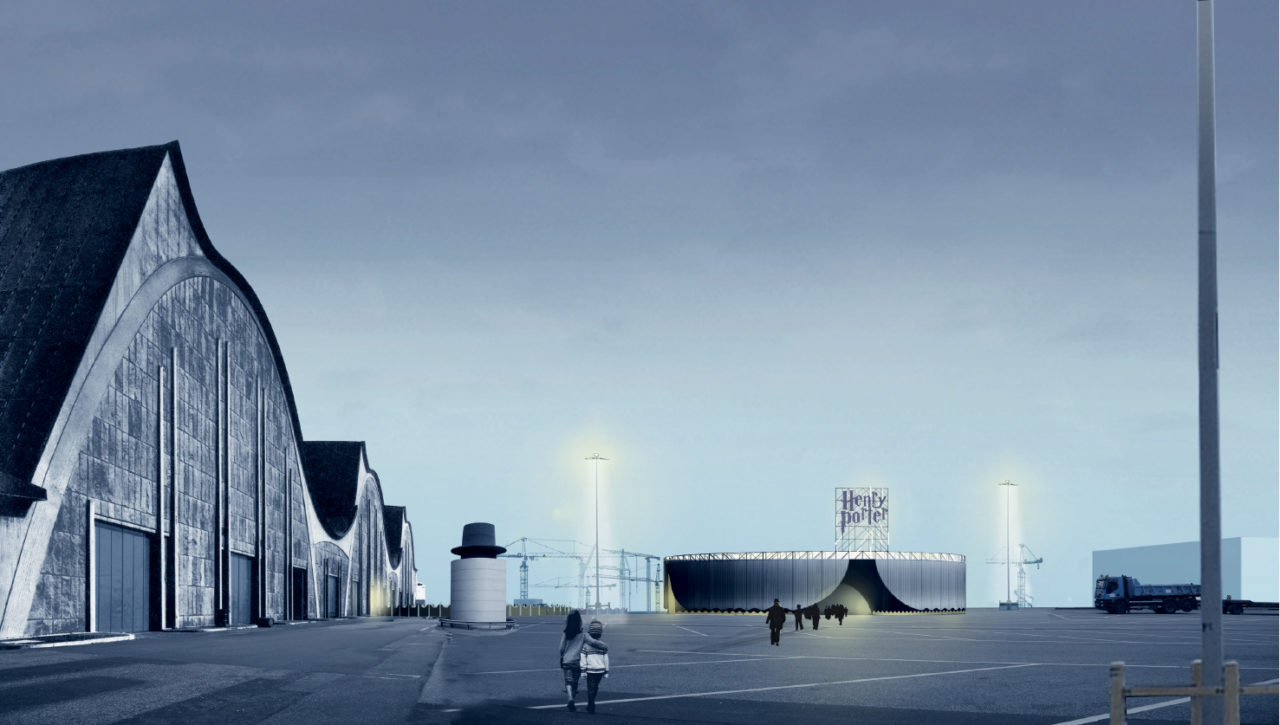Grossmarkt Theatre Pavilion
Invited competition, 2nd prize runner-up
Hamburg, Grossmarkt
2019
Size approx. 1000sqm
Team:
Jonas Altorfer, David Gripp, Bernd Schmutz
The design for this new entrance pavilion and food hall to Grossmarkt Theater translates the expressive roof profiles of Bernhard Hermkes Grossmarkthalle into an elegant curved, which describes a large circular volume for multiple use, situated respectfully next to its listed neighbour. Like a large pavilion it is dressed with a cladding which wraps the volume with fine metal drapery. Within this cape, an entrace opens up curtain-like and like a magic trick transforms the round building into a large square hall, a festive space, with a giant oculus providing generous daylight and at night a view into the stars, beyond a candle-lit ceiling. Similar to a castle the large dining hall opens up to four more intimate corner rooms as break-out spaces, which like houses can be programmed individually and provide views to the surrounding industrial landscape and the harbour.
- ↔ [1/7]
- ↔ [2/7]
- ↔ [3/7]
- ↔ [4/7]
- ↔ [5/7]
- ↔ [6/7]
- ↔ [7/7]
