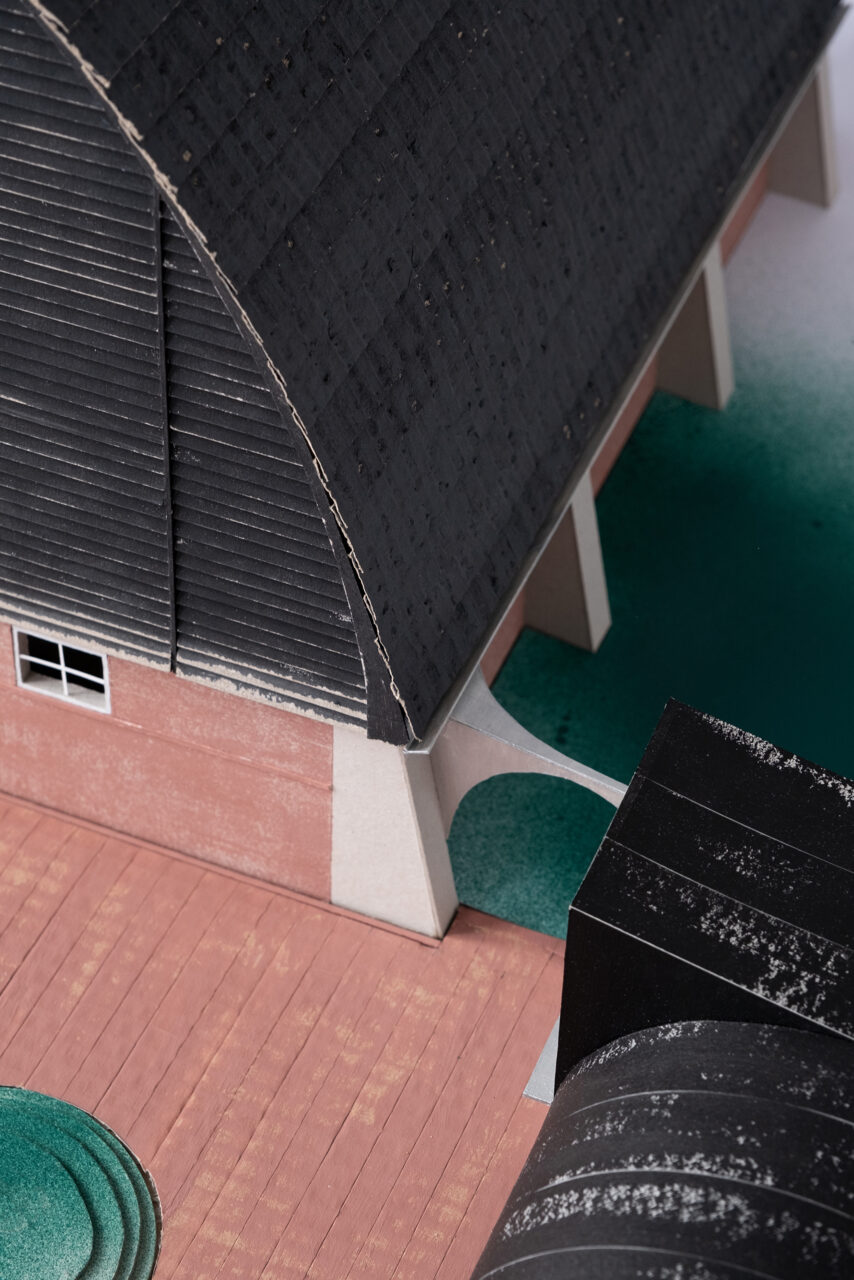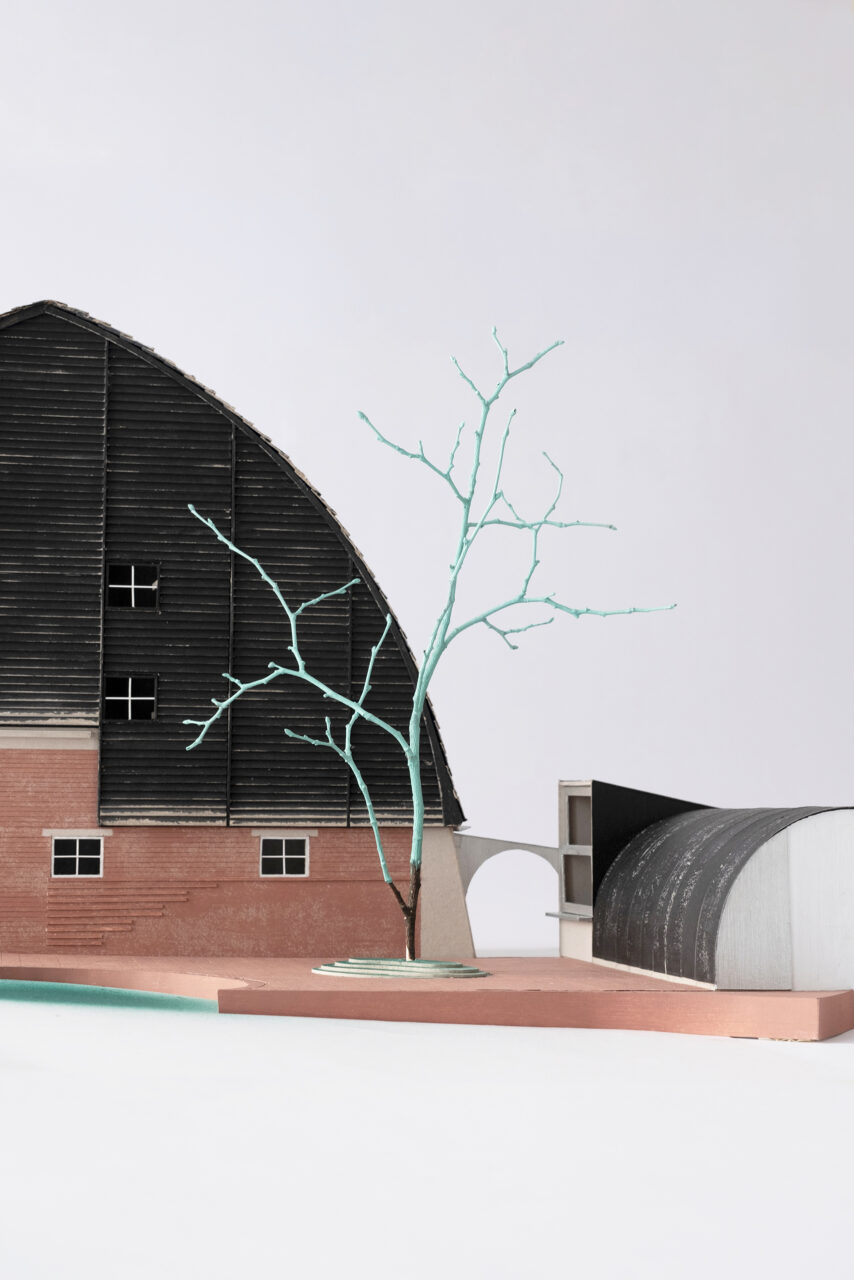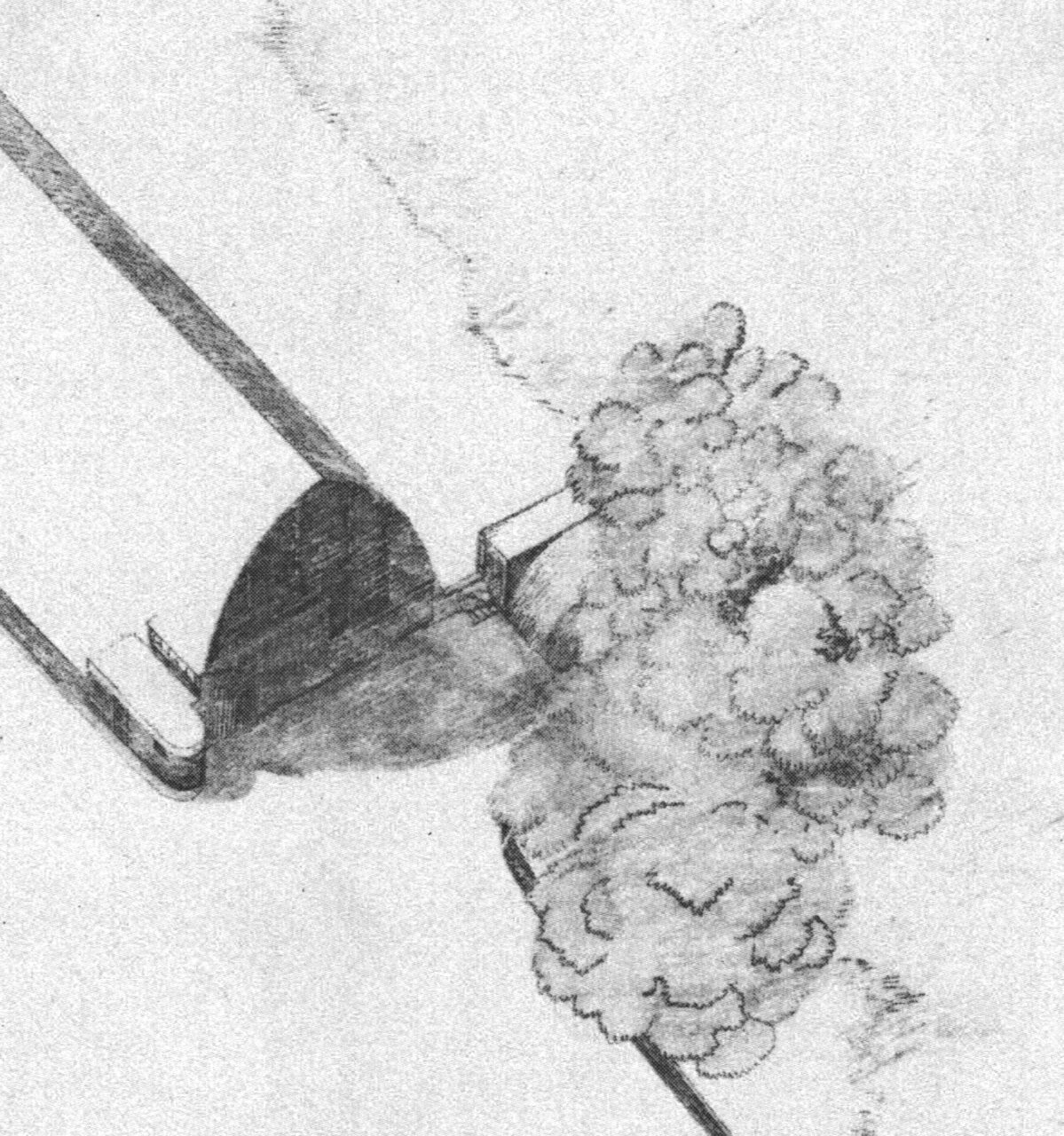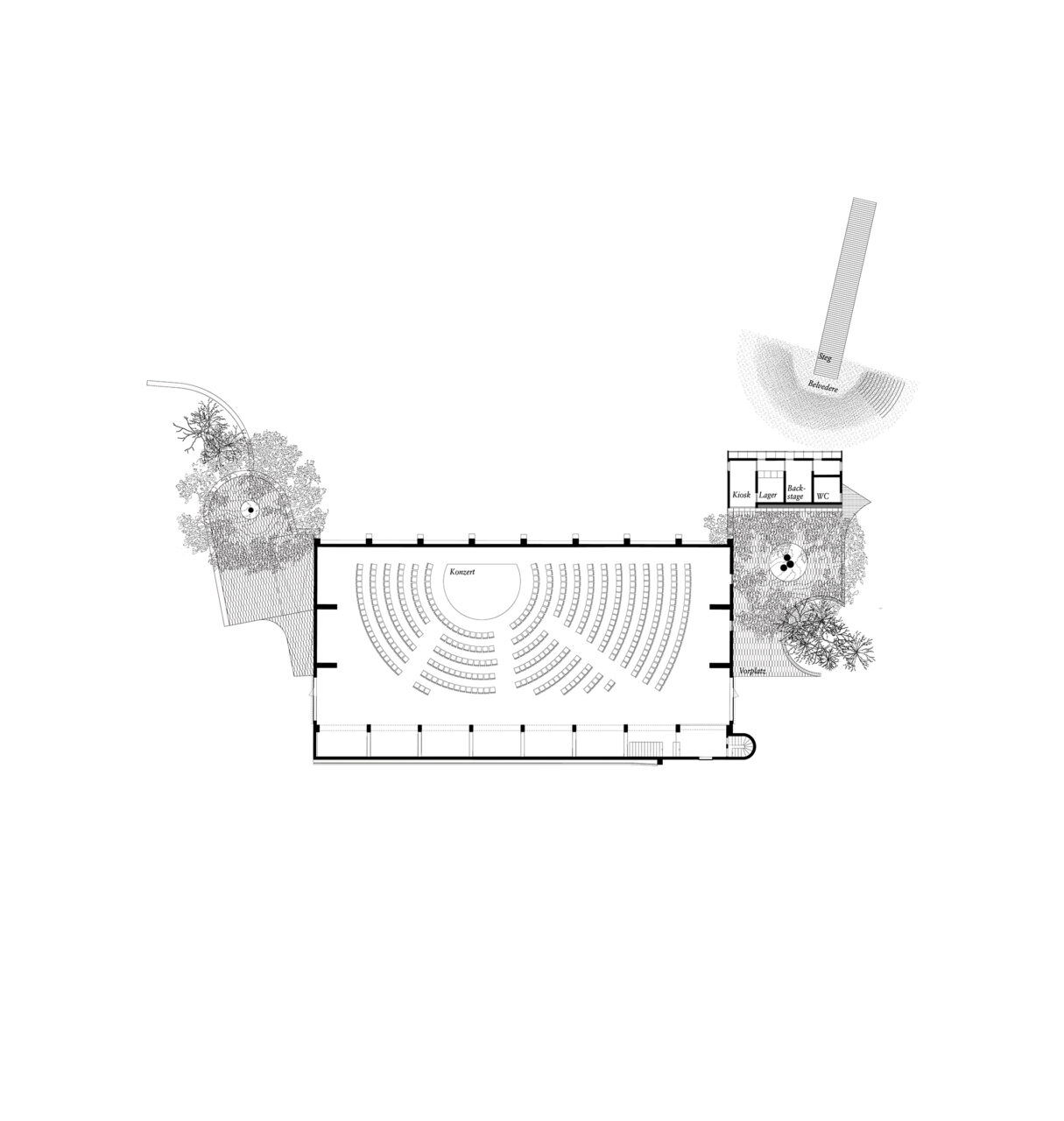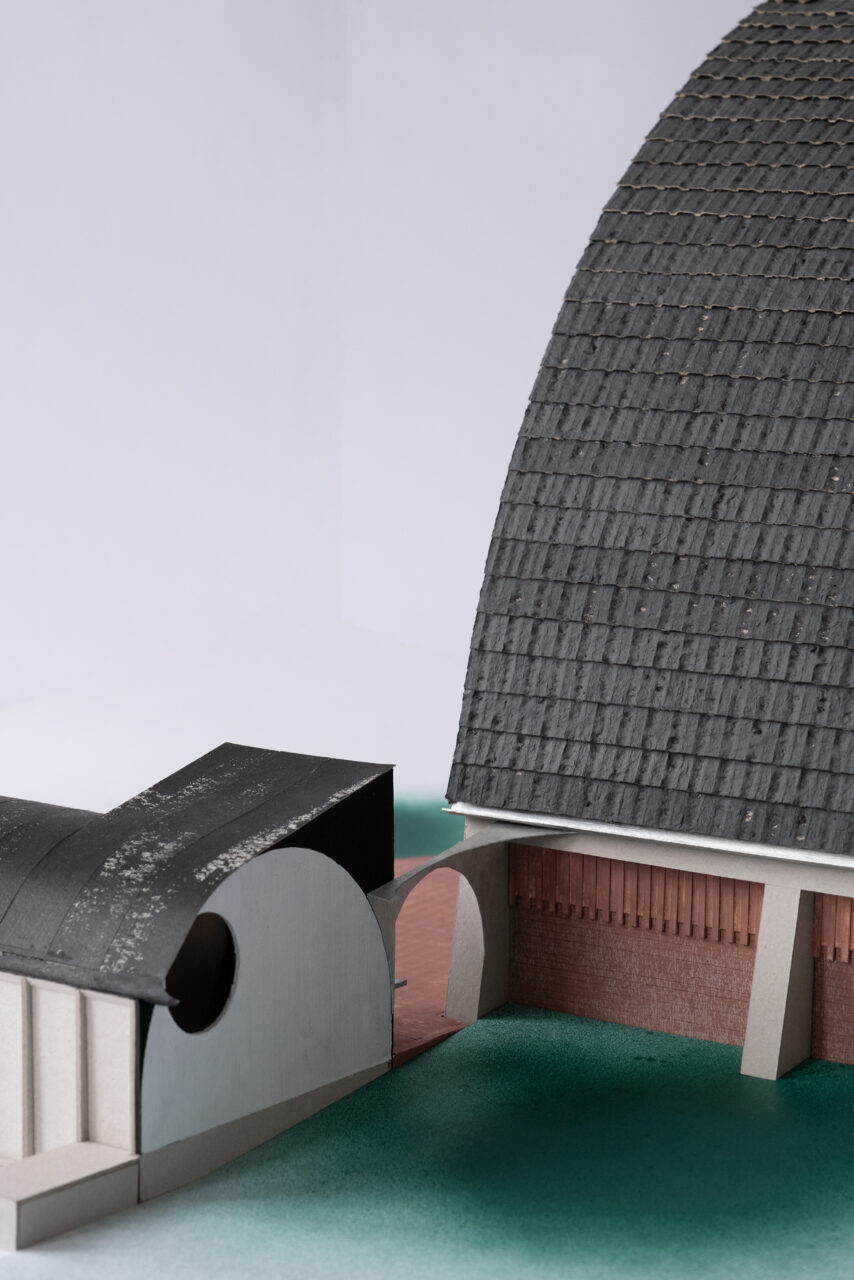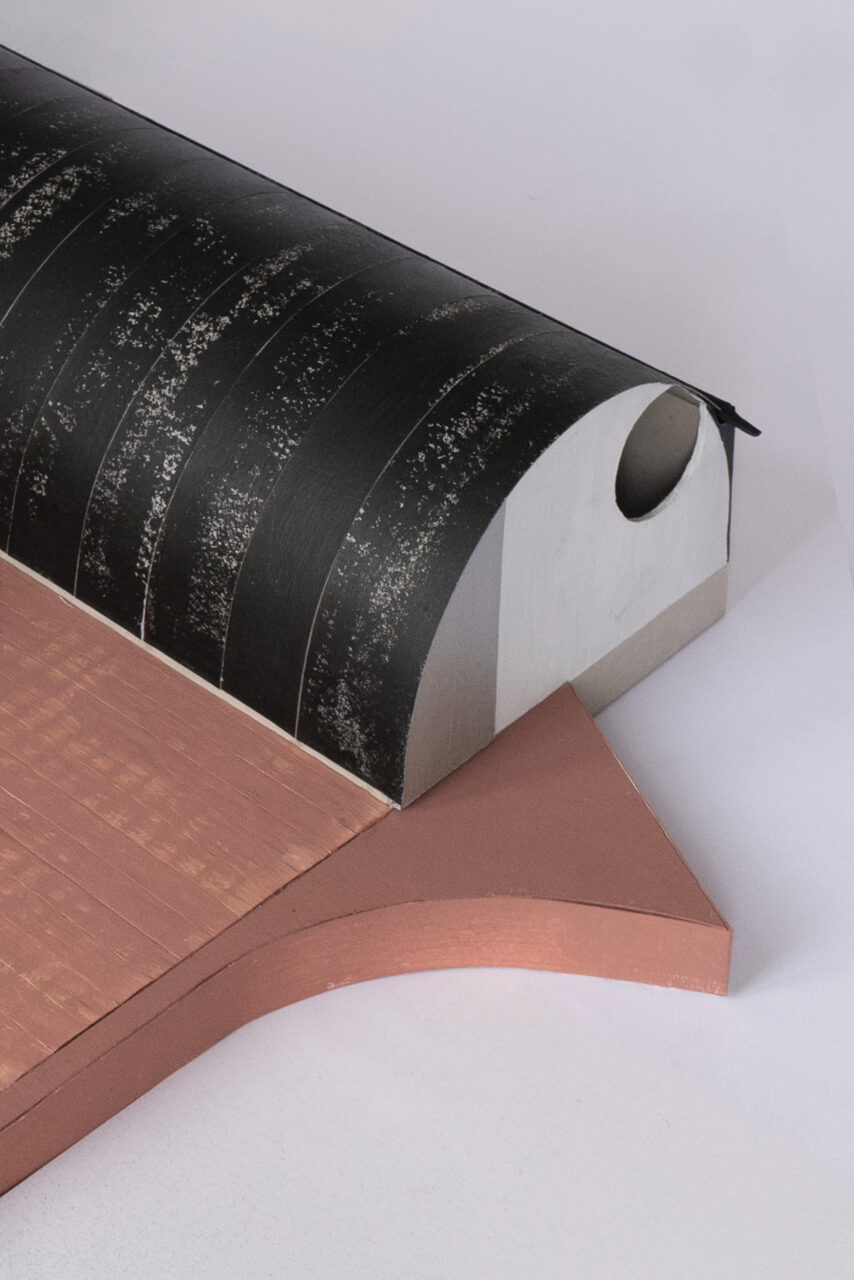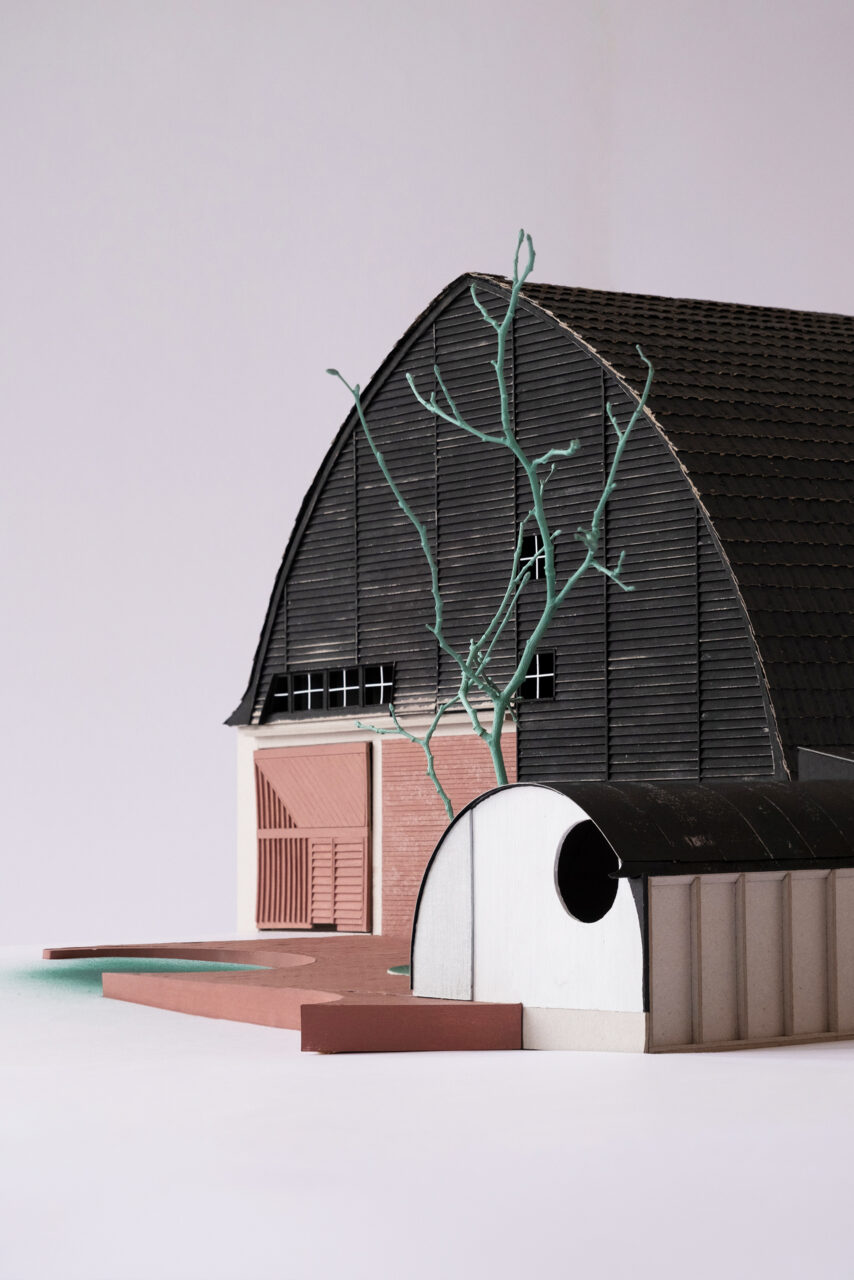Eishaus
A flexible building to serve the farm and its barn with public functions
Area: 35 sqm
Location: Garkau
2022 -
Team:
Samuel Causse, Leon Schade, Bernd Schmutz
The small multi-purpose building has been designed with the intention to keep the space inside the barn with its grand public interior empty, flexible and as close as possible to its original status as built by Hugo Häring. Instead we have been rebuilding a small drawing with a design by Häring but never executed, the “Eishaus”, a structure for storage, with natural cooling powered by a cave built into a small hill next to the lake.
With times changing, the ‘new’ Eishaus has been reprogrammed to support future festive events, facing today’s requirements by accommodating new functions, e.g. wheelchair-accessible toilets, a bar and storage space, all of which are impossible to implement in the grade-1-listed barn interior but necessary to enable large public formats. Our design is the closest possible expression of Häring’s Eishaus appearing on a small drawing, detailed with our knowledge of his work, attitude and constructions to make it part of the farm’s ensemble.
As a hinge point at the barn’s gable, the small building makes a significant impact by unfolding and clarifying public spaces. Its internal layout has been conceived to allow for two modes of programming overlaid within the same plan without making any changes, but instead operated only by opening or locking specific doors: one scenario to serve the barn for public events and a second scenario as a small guest house for visitors of the farm.
- ↔ [1/7] © Bernd Schmutz Architekten
- ↔ [2/7] © Bernd Schmutz Architekten
- ↔ [3/7]
- ↔ [4/7] © Bernd Schmutz Architekten
- ↔ [5/7] © Bernd Schmutz Architekten
- ↔ [6/7] © Bernd Schmutz Architekten
- ↔ [7/7] © Bernd Schmutz Architekten
