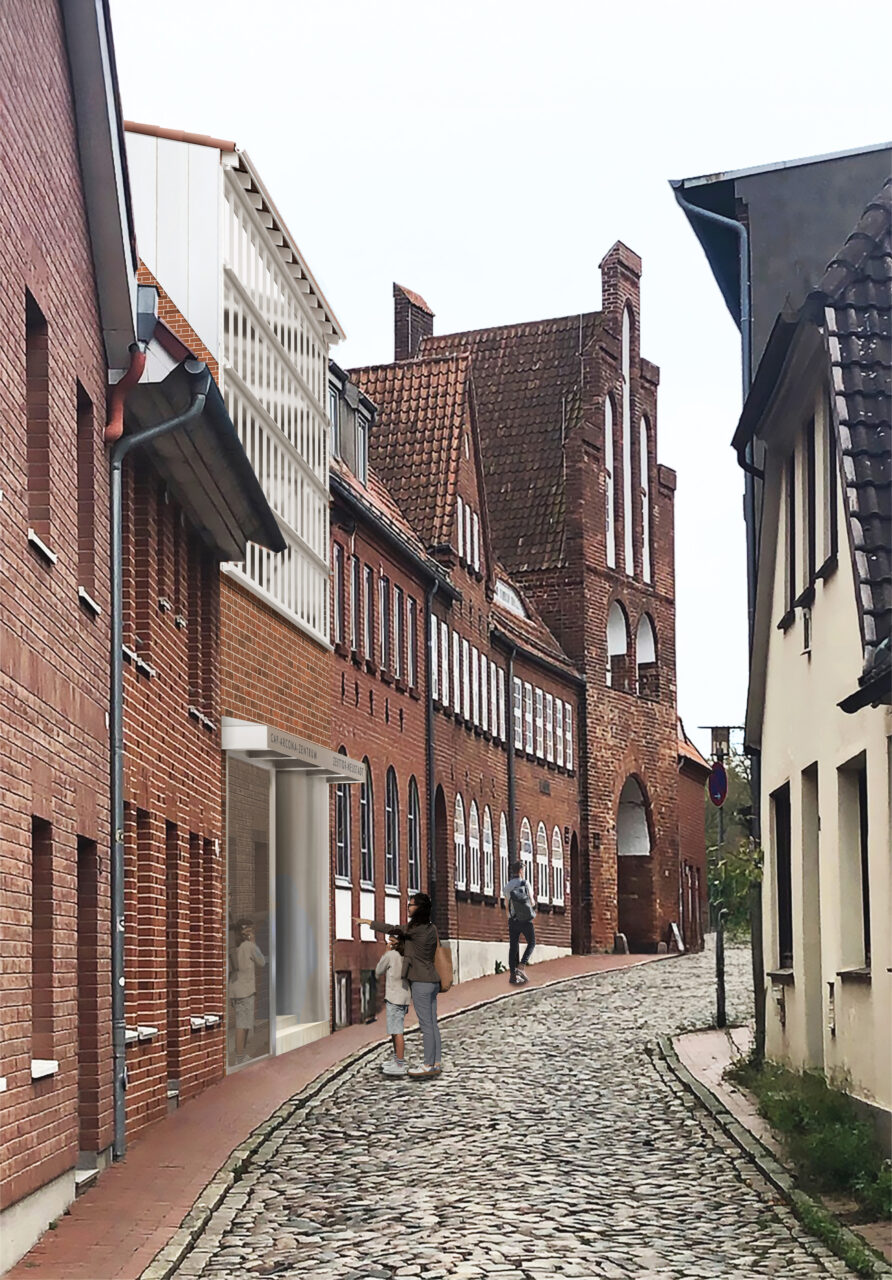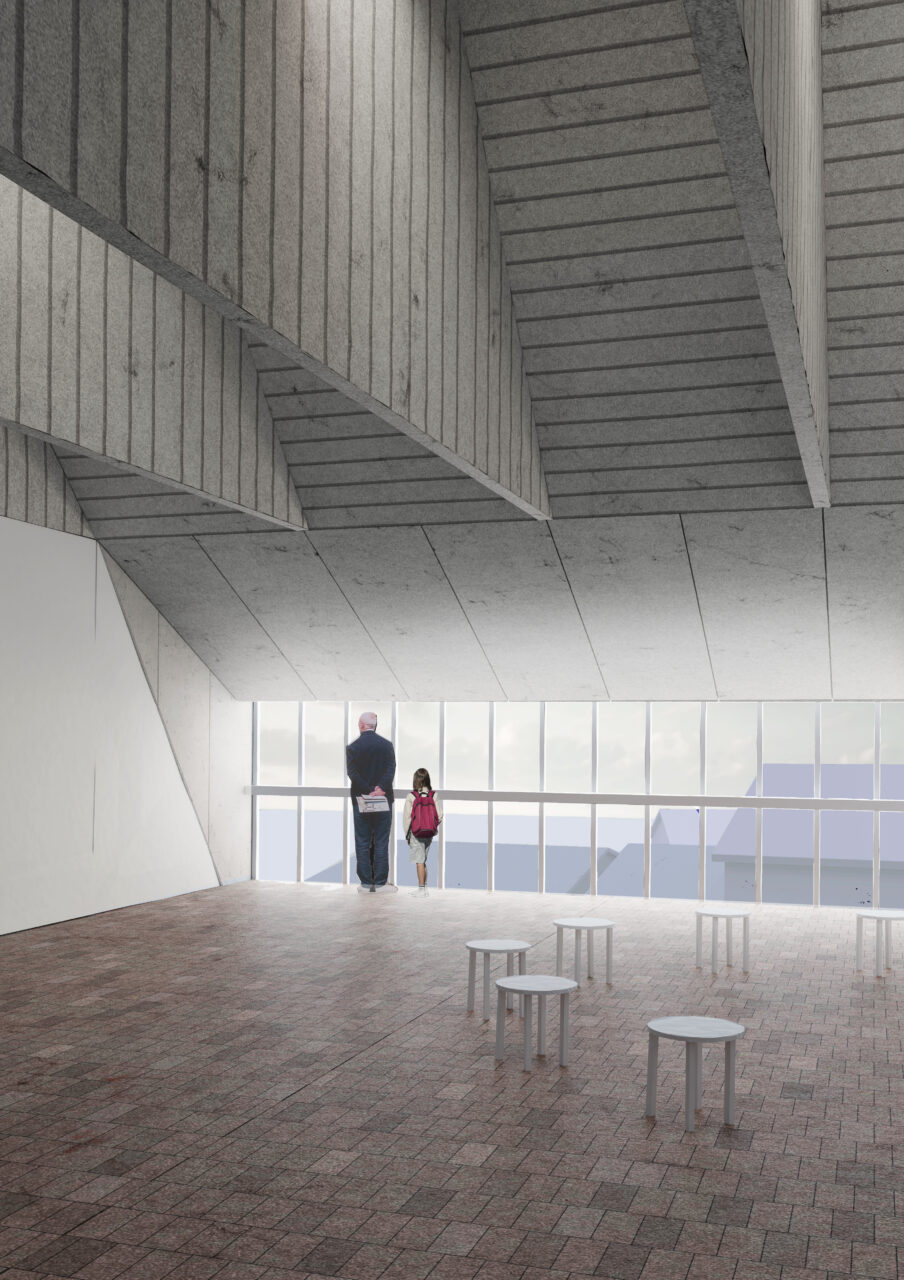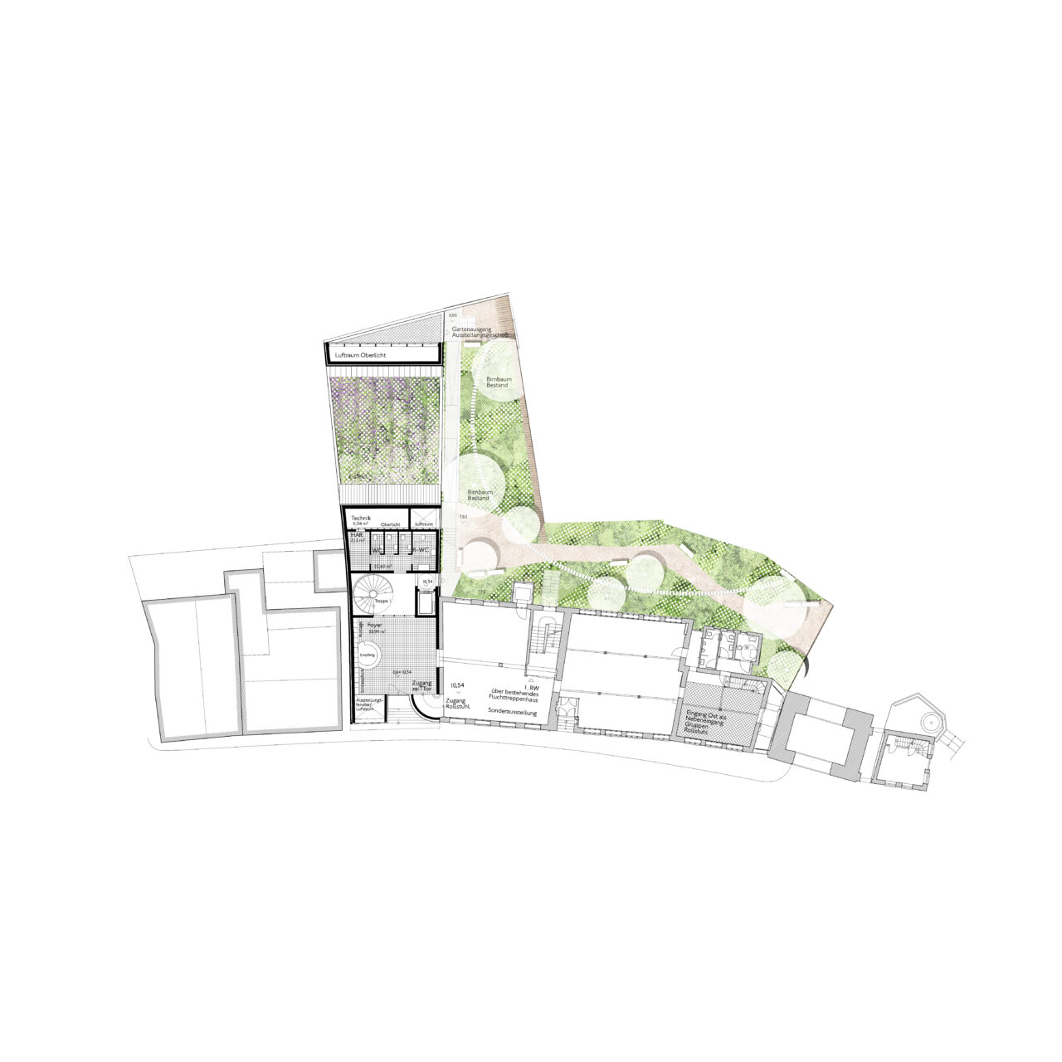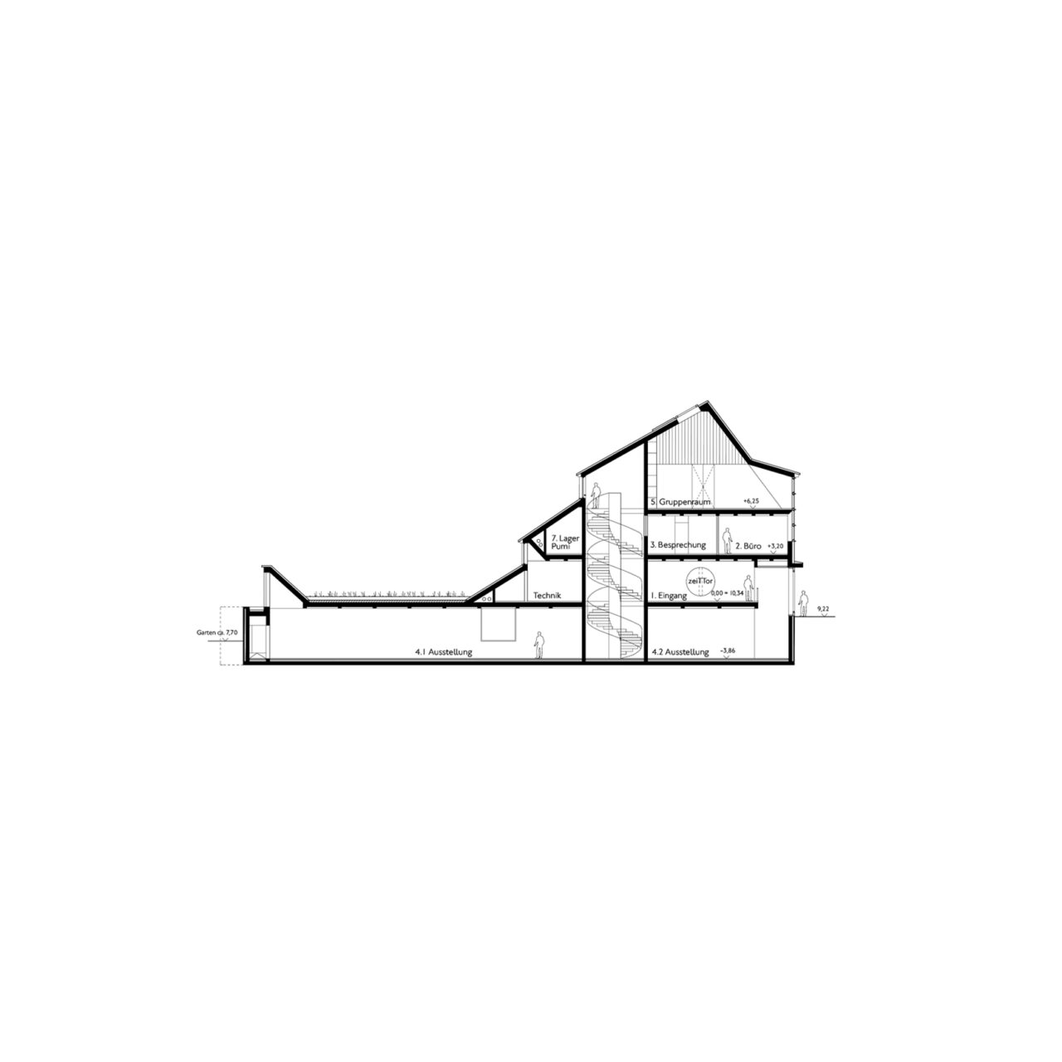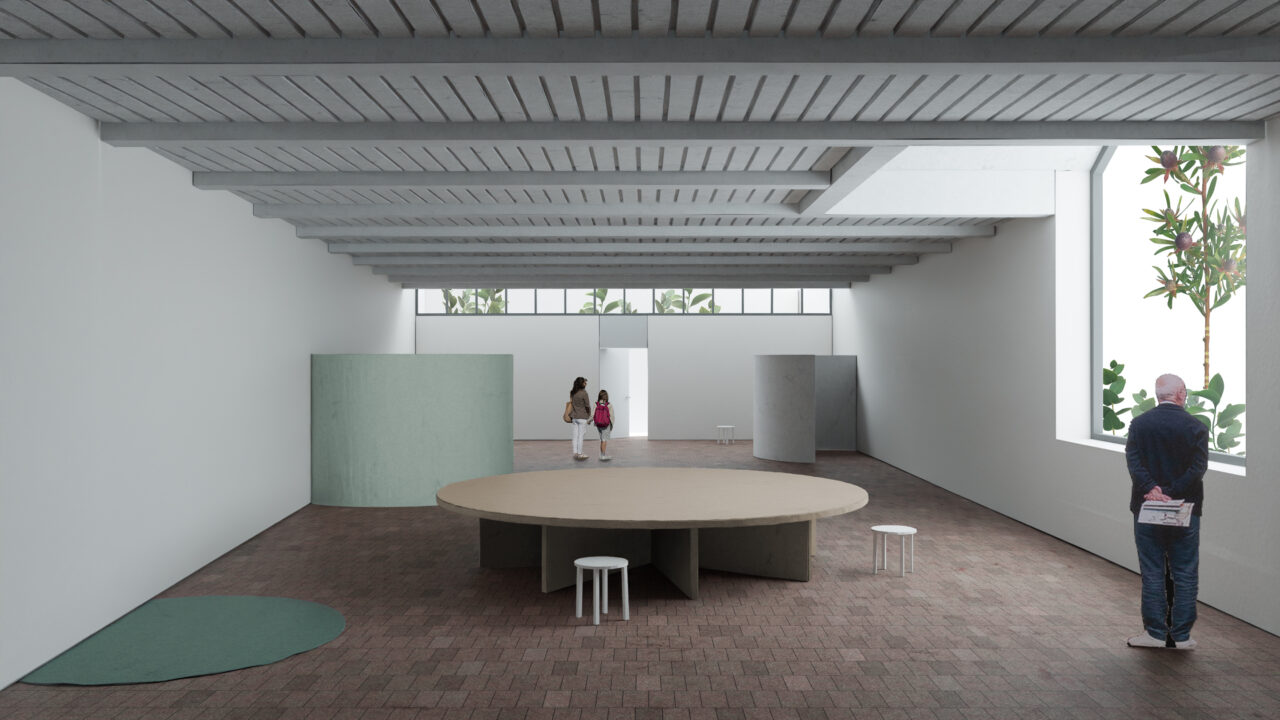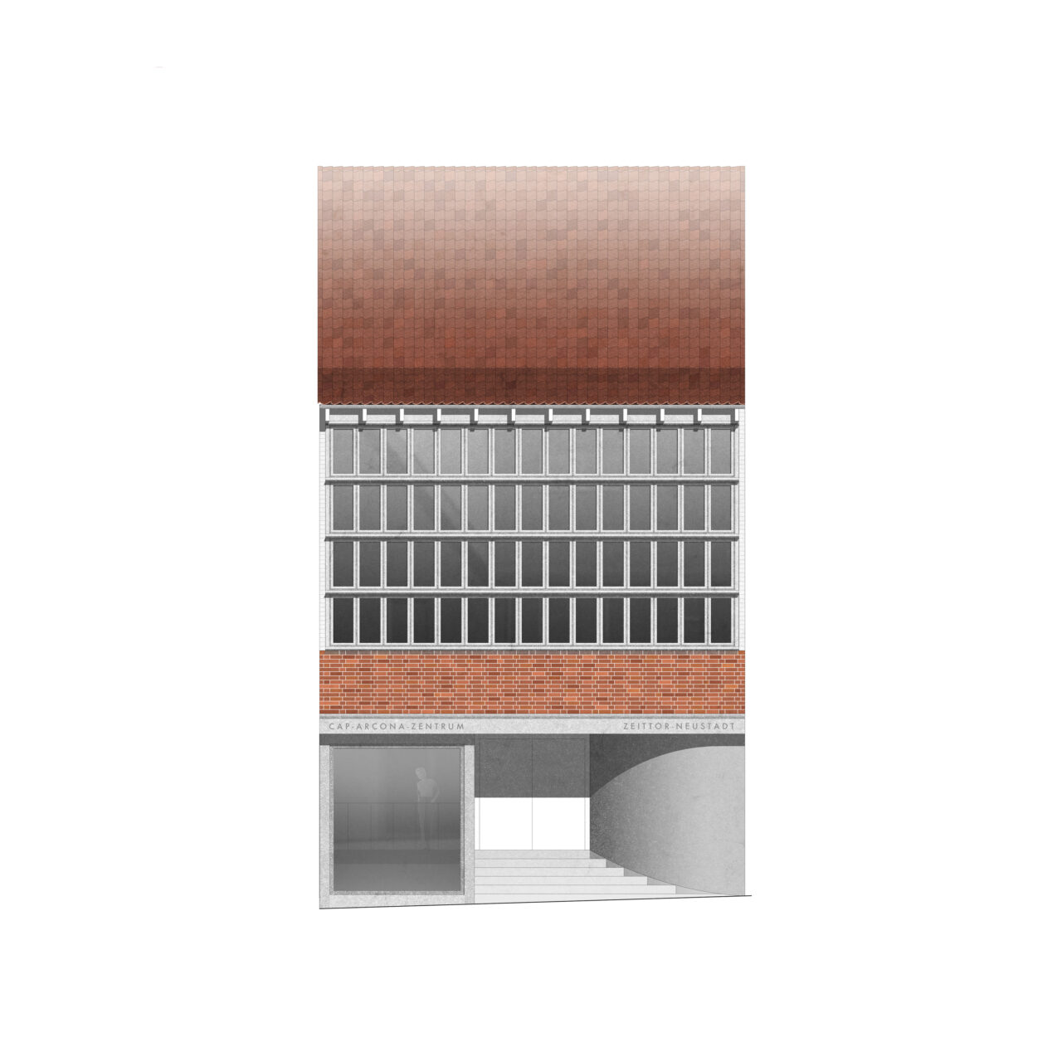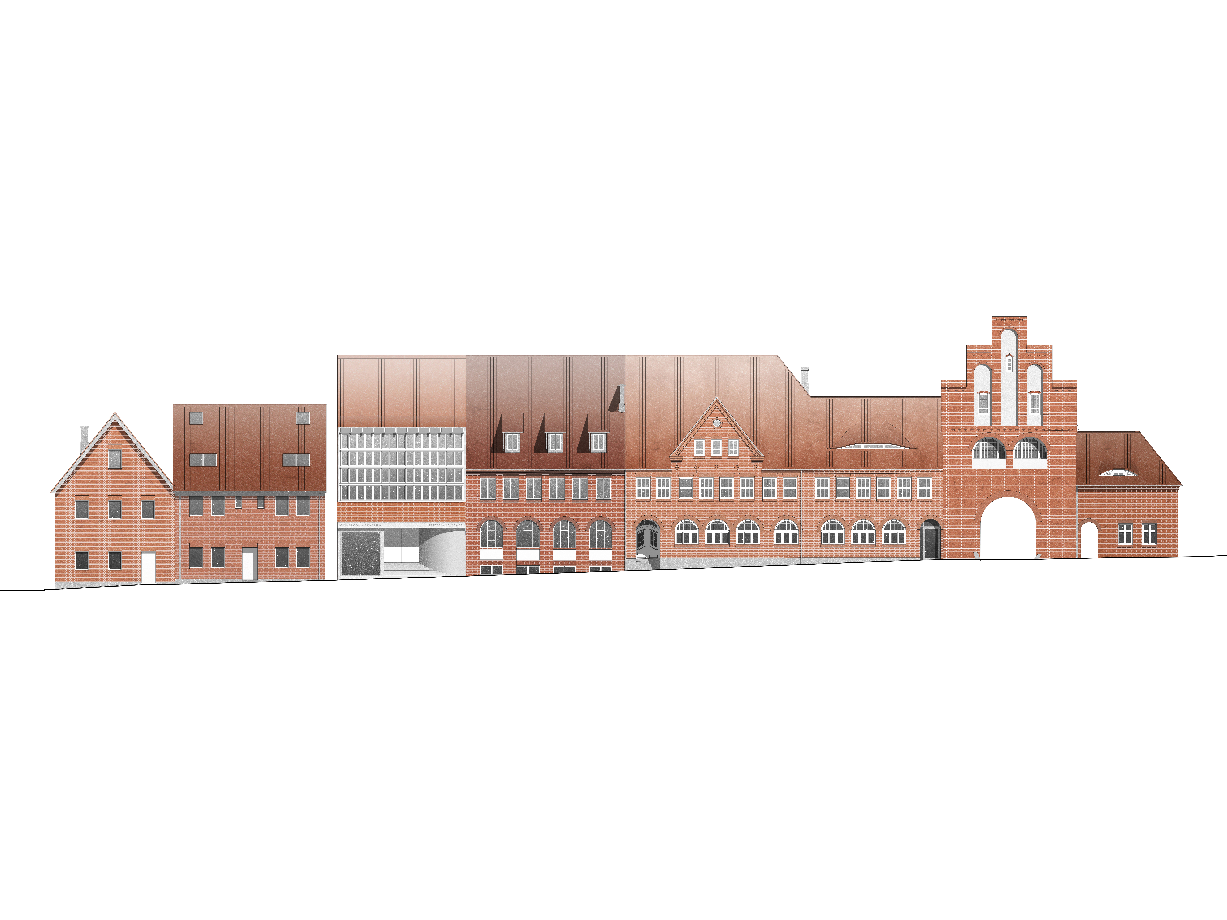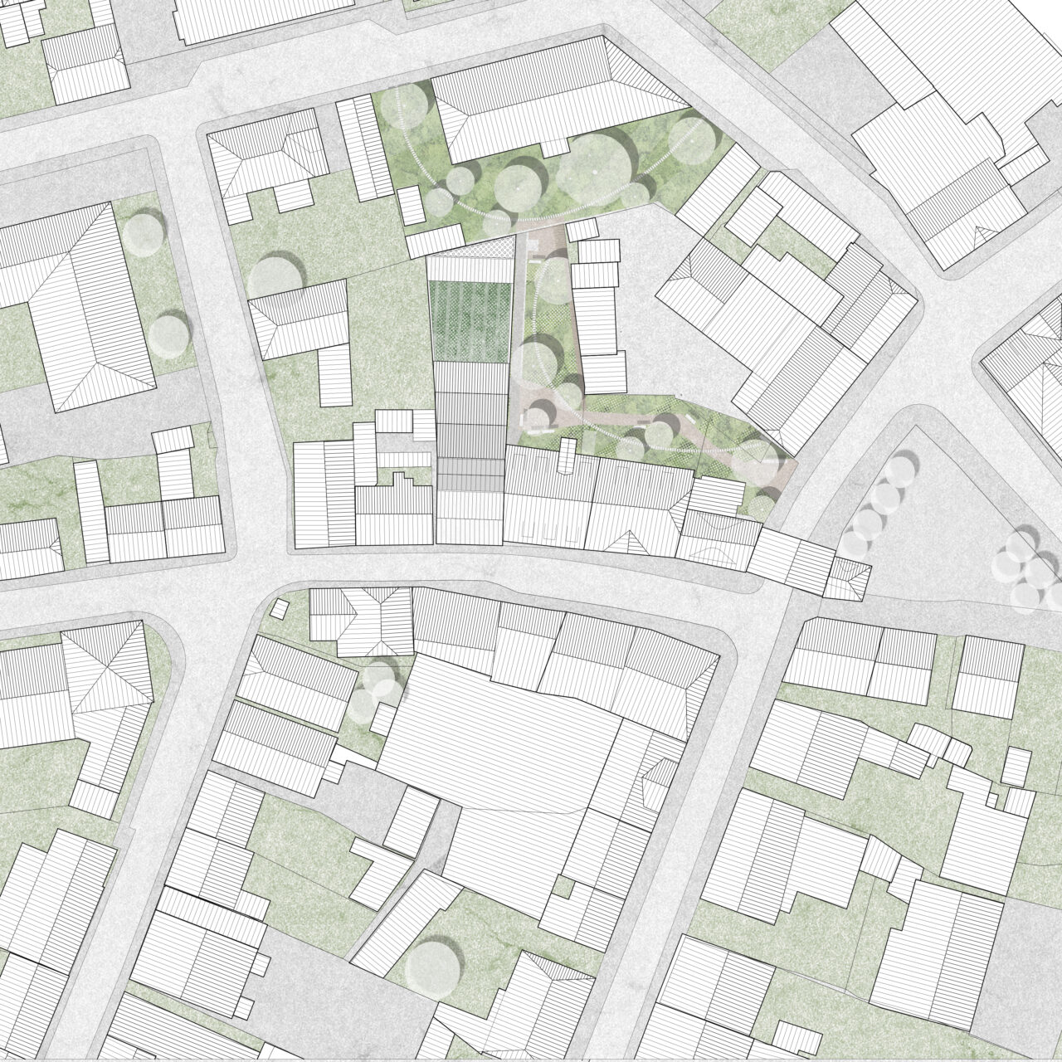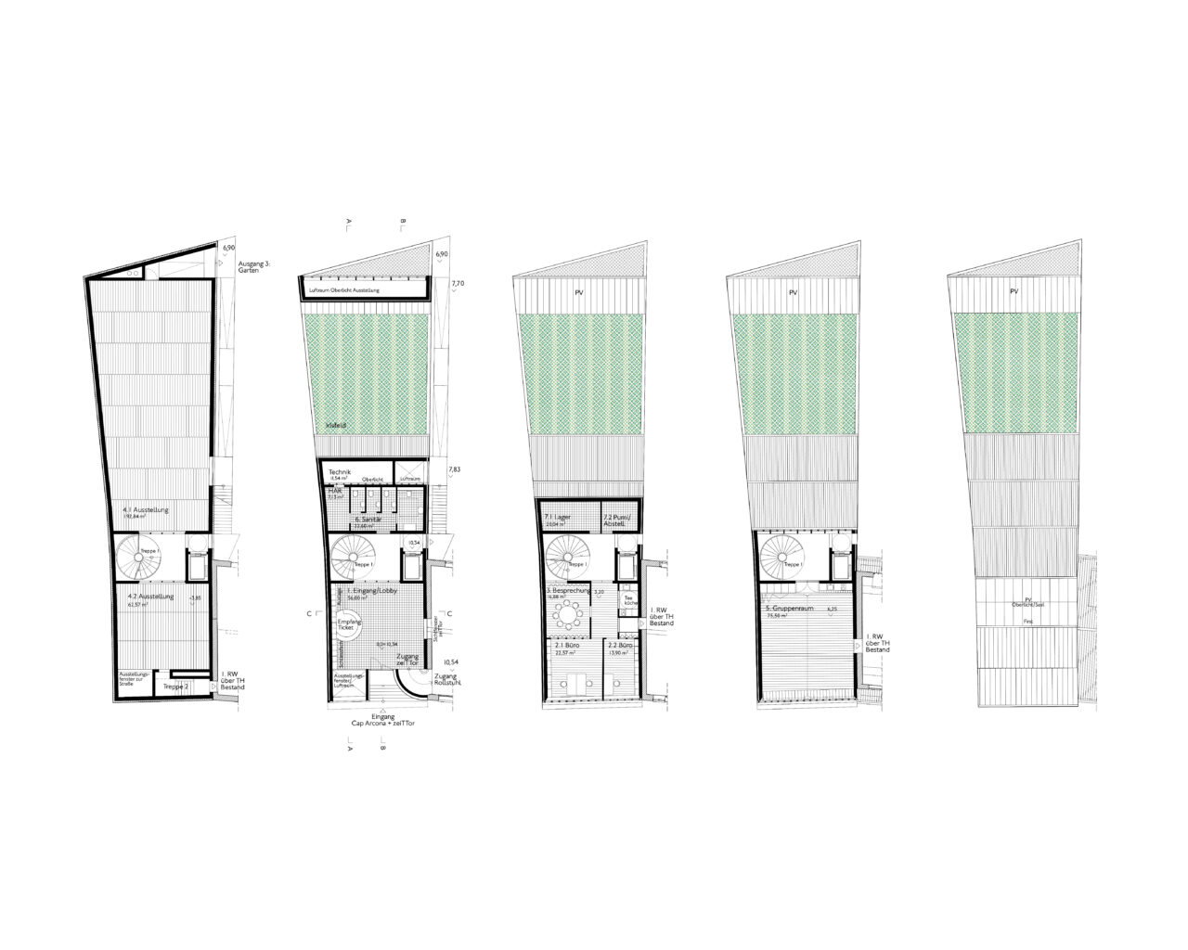Cap Arcona
Documentation centre to commemorate the Cap-Arcona- catastrophe from 1945
Area: 800 sqm gross area
Location: Neustadt in Holstein
Landscape architects: atelier le balto
Engineers environmental design: Schlüter Thomsen
Fire strategy: Schlüter Thomsen
Team:
Freddy Vetter, Jakob Stadtmüller, Emanuel Eder, Theresa Zöllner, Bernd Schmutz
Our project for the new Documentation Centre in Holstein provides public spaces for commemorating the victims of the Cap-Arcona ship catastrophe at the end of the 2nd world war.
With its tall front as part of the listed heritage street, a large entrance gate, deep views into the exhibition spaces and a big common room at the top, the building makes strong connections to the public realm to allow for maximum interaction and embedding the reflection of the history into the present. A complex section is weaving the internal rooms into a stepped large structure, held together by a large spiral stair which leads deep down into the exhibition spaces. The large and flexible rooms have been conceived with a strong relationship to the external environment to integrate the garden into the building, as a space for reflecting the past and growing the future. At its top of the sits a tall and large public room that allows shared discourse and individual reflection with a view back to the tragic site on the Baltic Sea. The building has been conceived with a timber structure and integrated environmental design strategies to take responsibility for making both history and the building as sustainable as possible.
- ↔ [1/9]
- ↔ [2/9]
- ↔ [3/9]
- ↔ [4/9]
- ↔ [5/9]
- ↔ [6/9]
- ↔ [7/9]
- ↔ [8/9]
- ↔ [9/9]
