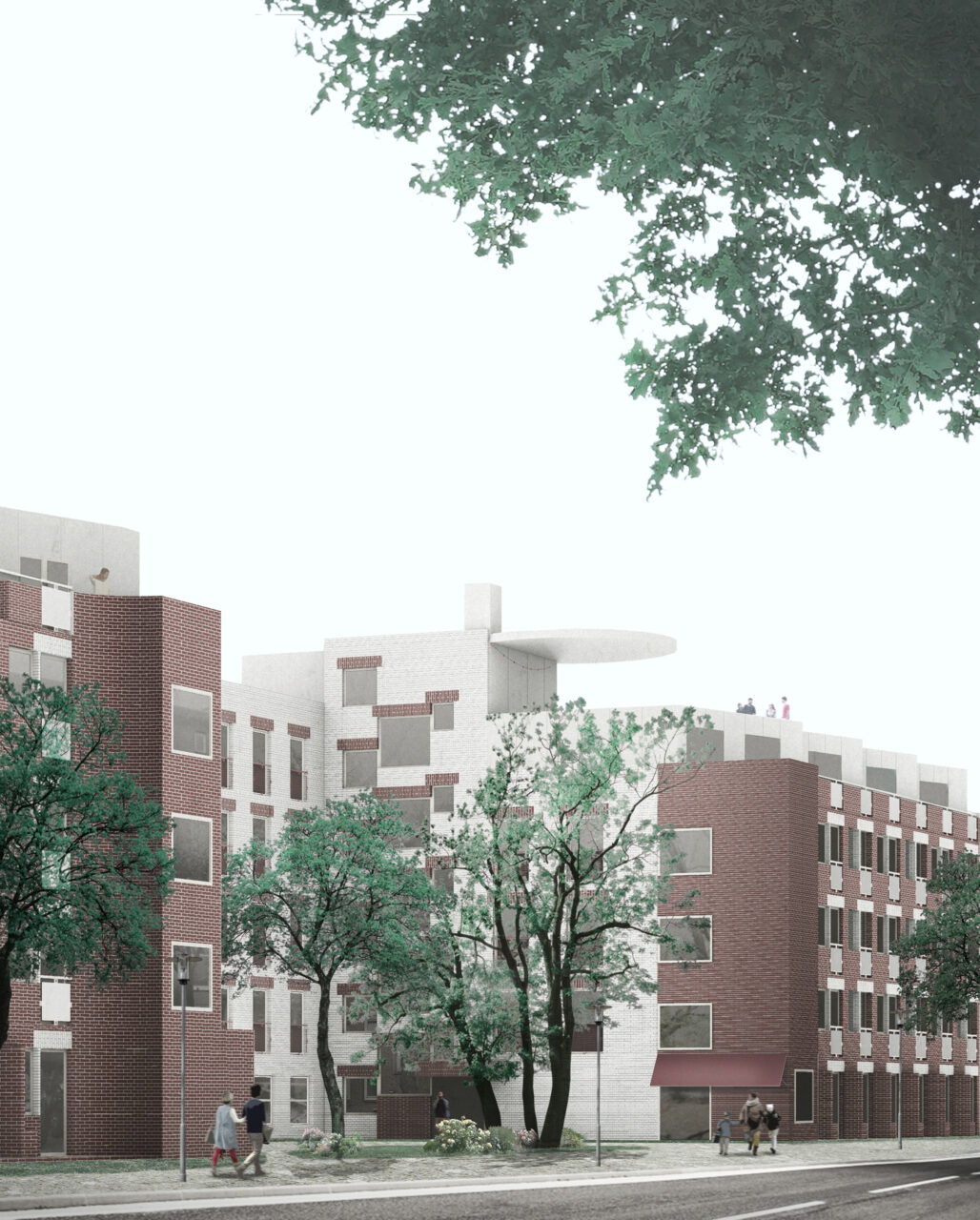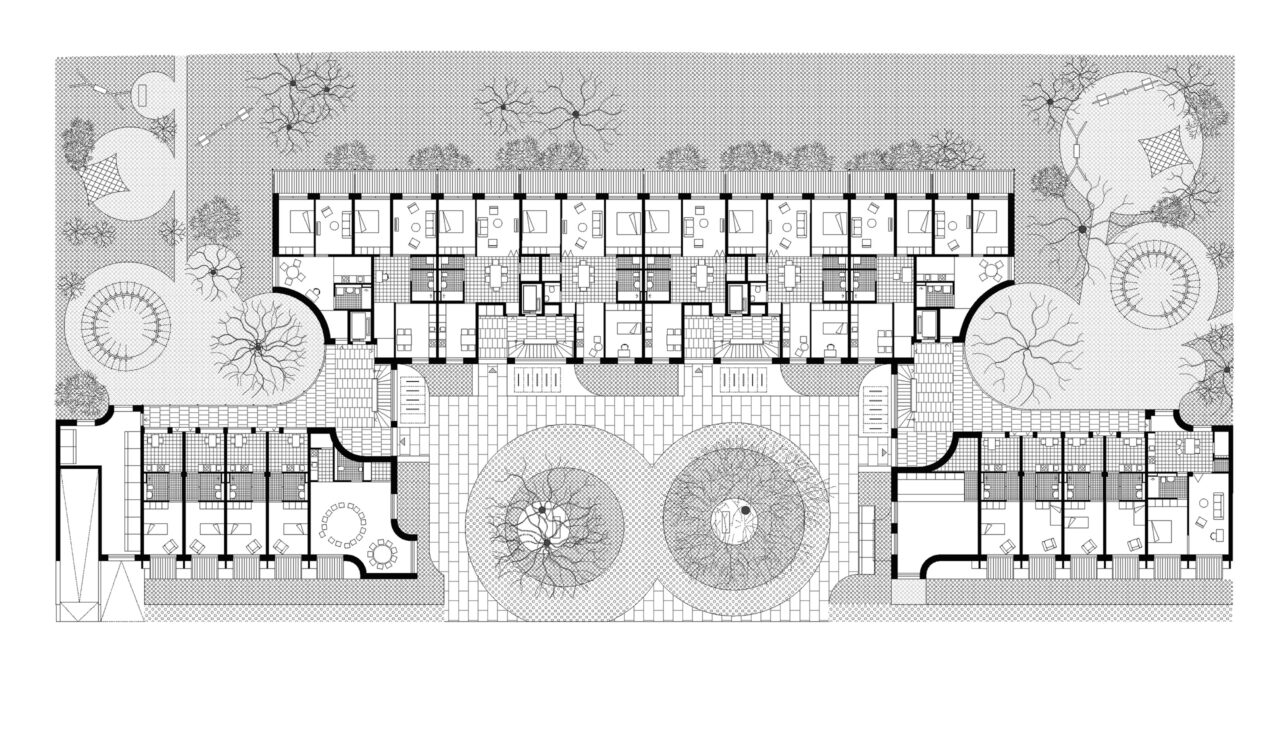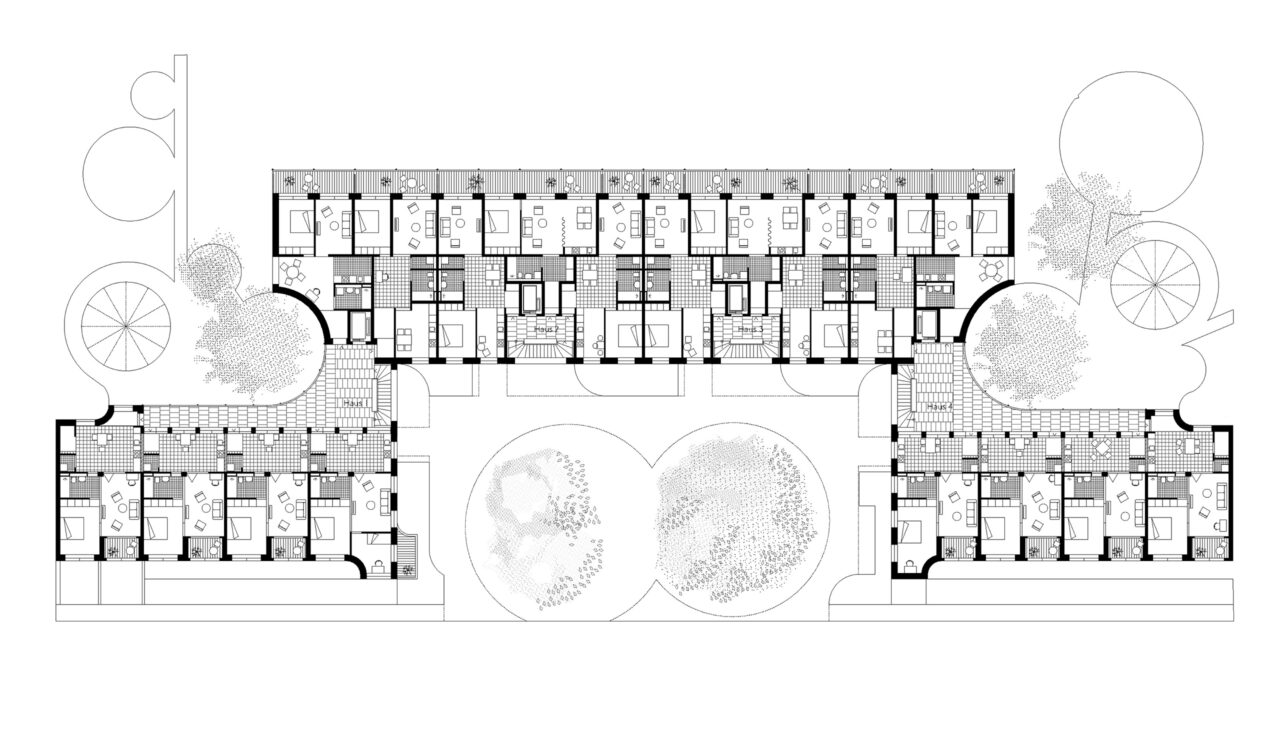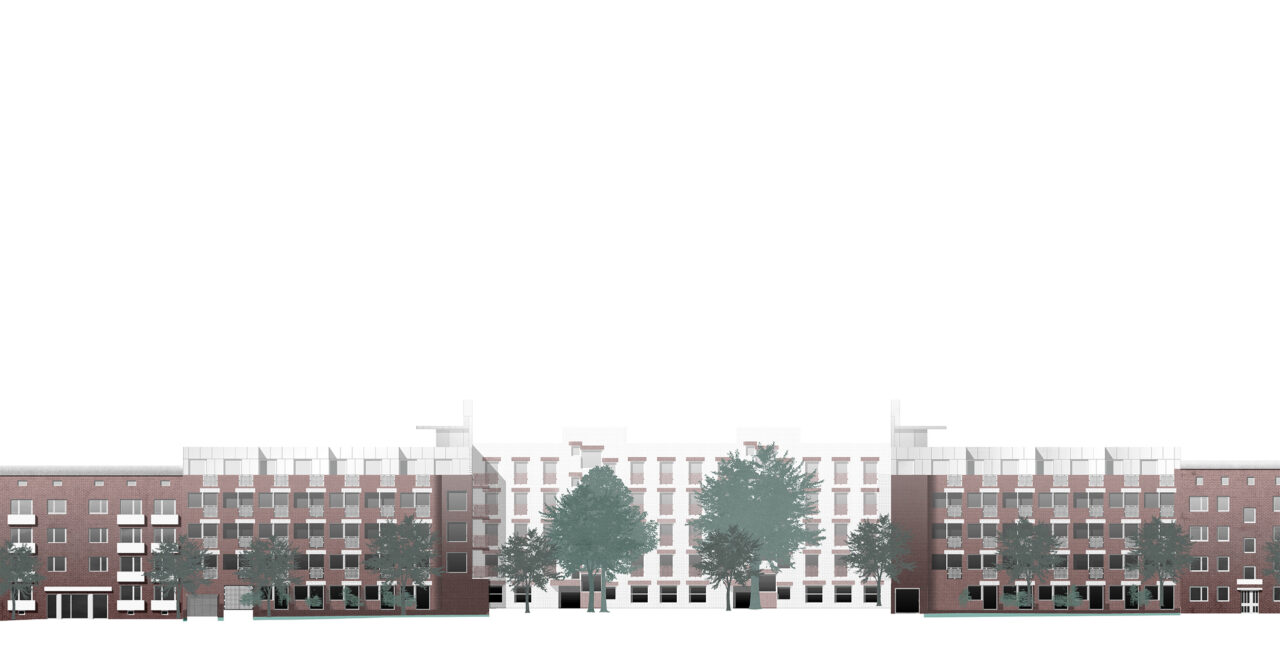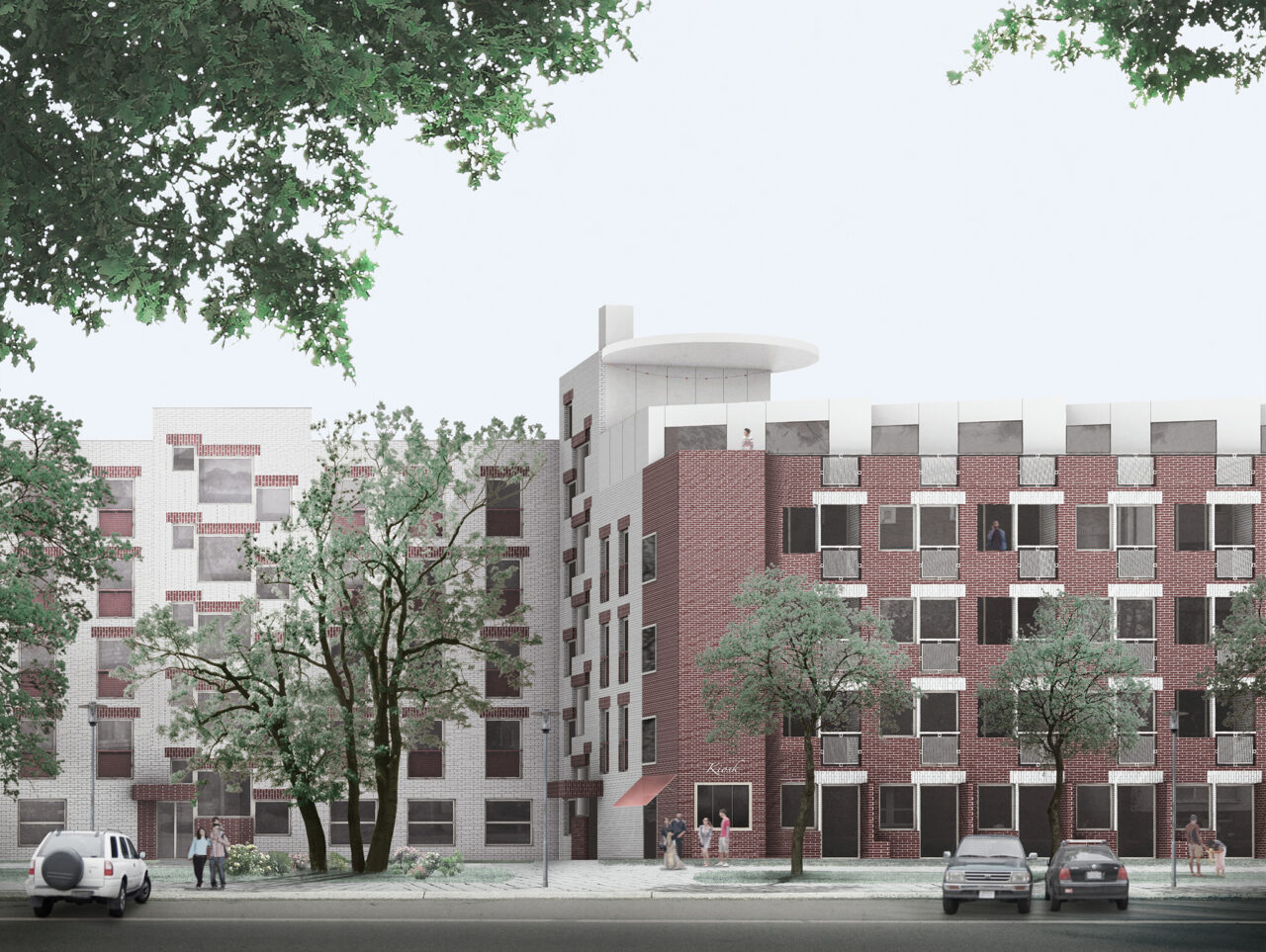Hamburg-Hamm
A new housing block arranged around a tree-planted courtyard
Hamburg-Hamm
Since 2019, ongoing
Ca. 85 flats
Team:
Jonas Altorfer, Ella Esslinger, Miroslav Pazdera,
Lukas Keller, Bernd Schmutz
The proposal will replace a low-density post-war structure with a new building that notably increases the number, size and quality of the flats without significantly enlarging the buildings volume. Fewer cores with more generous and accessible circulation areas have been placed around the large courtyard at the centre of the site, with its large trees, opening up to the street. On Ground Floor level this garden room acts like a ‚common’ and stimulates interaction between public landscaping, new entrances, gates, a shop, event space and vertical circulation up to a roof shared with wildlife and pv-panels.
The yard forms a single and clear point of arrival for all residents from where the houses are entered or gates are passed leading to the more protected and private gardens and play areas at the back of the building.
The plan is arranged around a combination of cores for bigger flats and deck access to reach a large number of small flats. The arrangement around the existing trees at the centre and lively yet repetitive facades makes a recognisable public palazzo, softly embedded into East Hamburgs landscape.
- ↔ [1/5]
- ↔ [2/5]
- ↔ [3/5]
- ↔ [4/5]
- ↔ [5/5]
