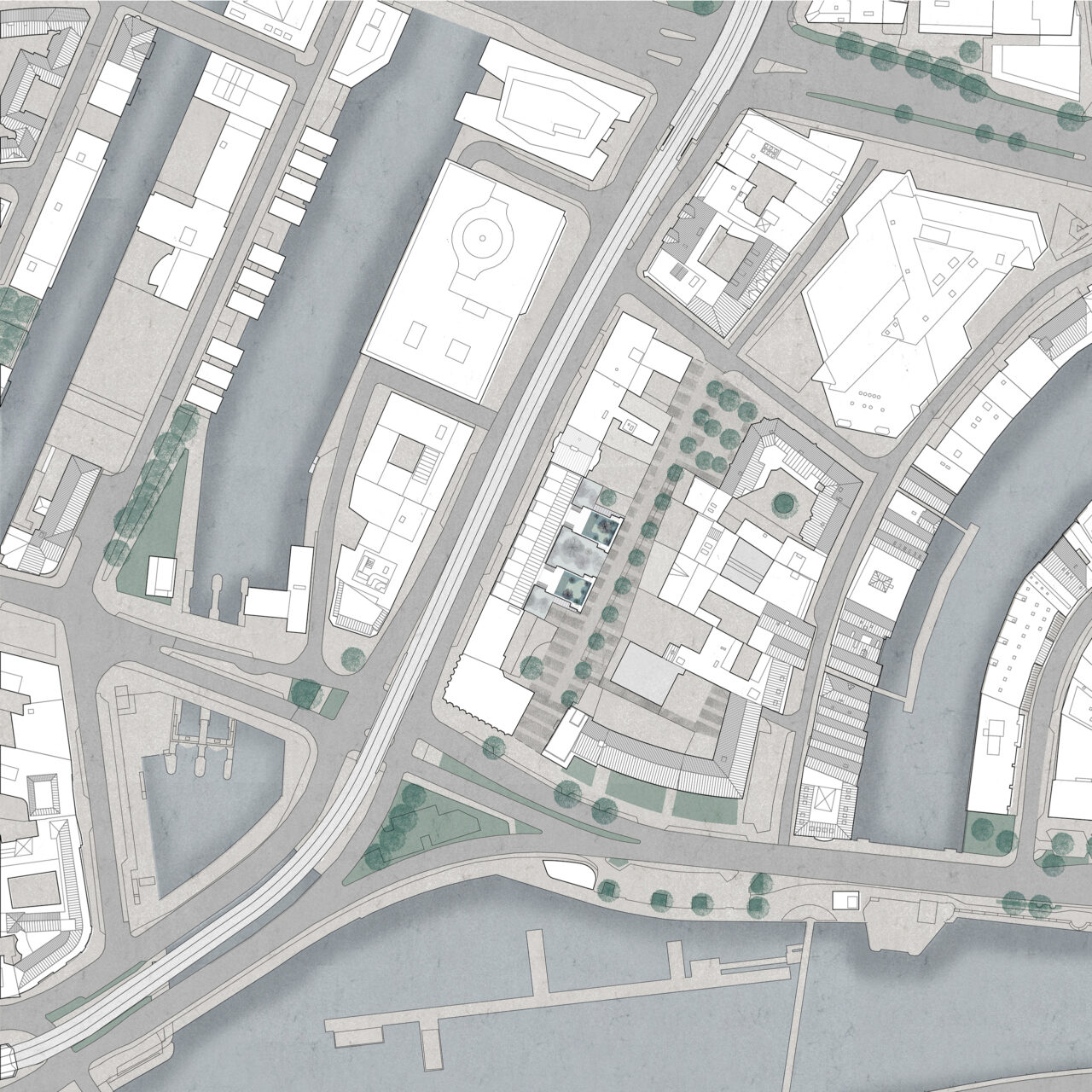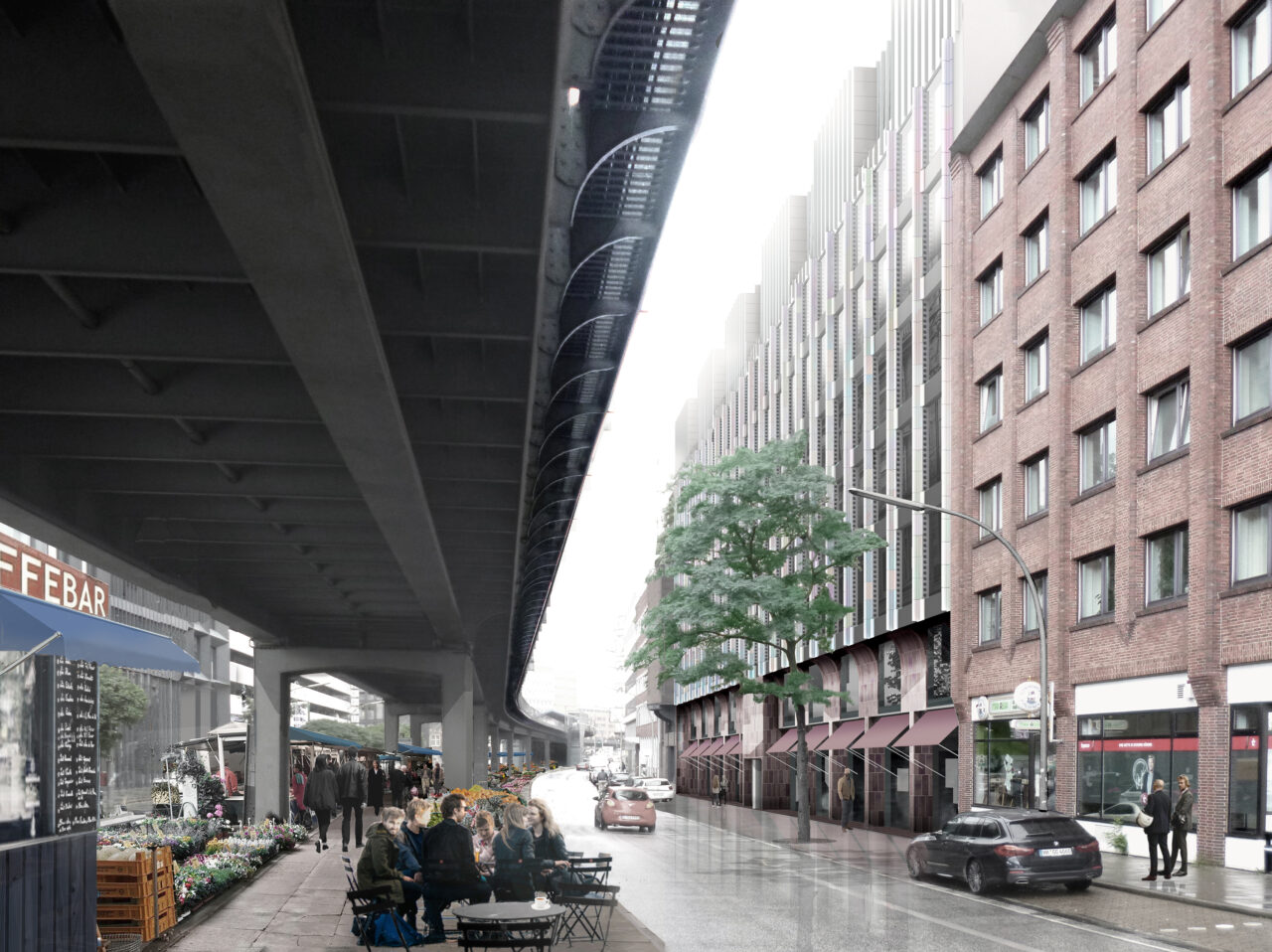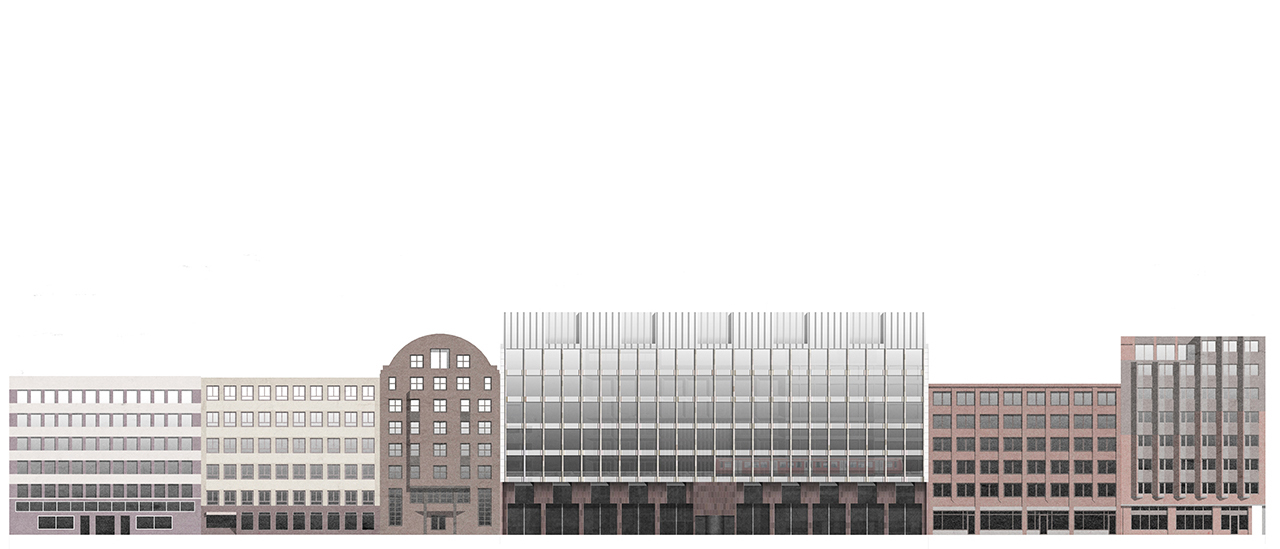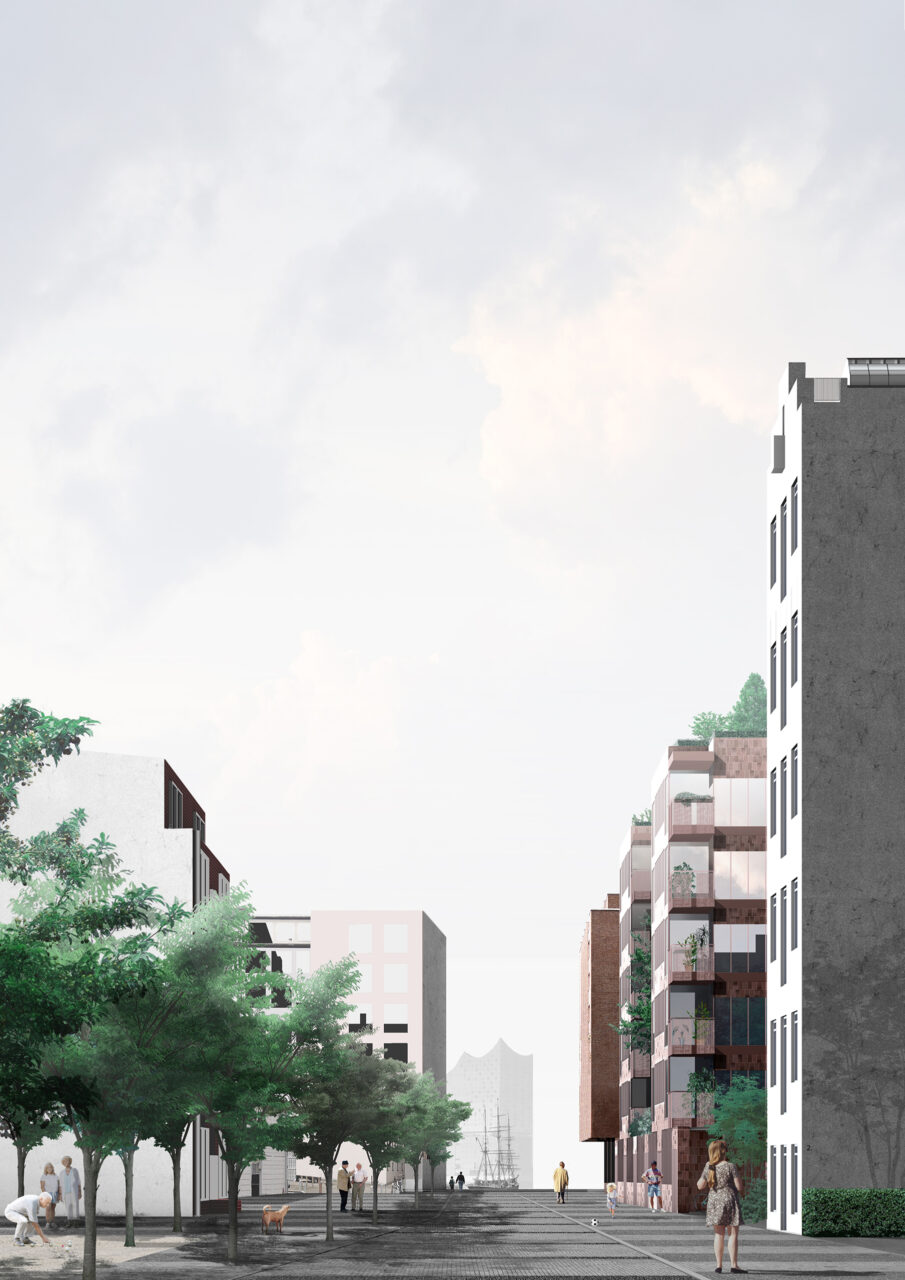Rödingsmarkt
A large multi-programme house to activate both street and courtyard
Mixed use with retail, offices, workshops, housing
Landscape architect: Studio Sörensen Landschaftsarchitektur
Team:
Hannah Fokken, Miroslav Pazdera, Dylan Radcliffe-Brown, Bernd Schmutz
Our proposal for the site on Rödingsmarkt is based on the existing qualities of this area, characterised by the generous scale of the wide street, its viaduct as a gate to the harbour but also the calm nature of the courtyard which is facing the interior of the block. These different, contrasting conditions are seen as a potential and are therefore brought together in one building. Towards Rödingsmarkt a generous facade is opening up on street level to pedestrians, eventually a market and to the city above with its tall, discrete yet lively facade on the upper floors. To the courtyard, a more diverse, faceted face of two slender volumes will accommodate workshops and flexible use on the GF and housing on the floors above.
The internal plan mediates between these two sides, offering both flexibility for organising naturally ventilated work environments but also well lit open-plan apartments with large balconies and gardens to the courtyard to stimulate present and future use.
The landscaping for the inside of the block translates the former canal into a tree-planted yard, connecting gardens, little patios and a framed view to the harbour to anticipate various ways for inhabiting the current vacuum with diverse users and varied programme.
- ↔ [1/4]
- ↔ [2/4]
- ↔ [3/4]
- ↔ [4/4]



